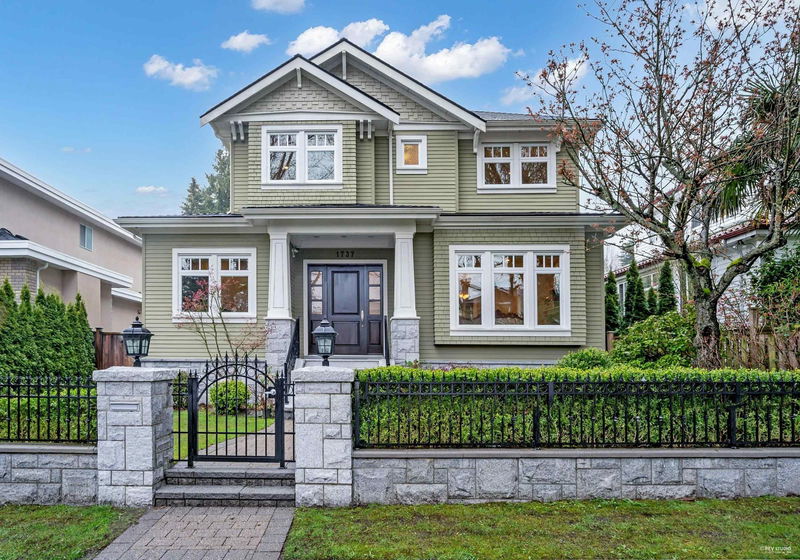Key Facts
- MLS® #: R2989774
- Property ID: SIRC2367772
- Property Type: Residential, Single Family Detached
- Living Space: 4,070 sq.ft.
- Lot Size: 5,770 sq.ft.
- Year Built: 2012
- Bedrooms: 3+2
- Bathrooms: 5+1
- Parking Spaces: 3
- Listed By:
- Royal Pacific Realty Corp.
Property Description
Majestic, custom built and designed house on a large 50ft x 115.4ft (5770 sqft) south facing elevated lot on a tranquil quiet street in prestigious South Granville neighbourhood! Seamlessly combining elegance & sophistication, this immaculate 5 bdrm/6 bathroom home is laid out over 3 floors and 4070 sqft of luxurious and contemporary living. Boasting notable features such as an open gourmet kitchen with reputable S/S appliances, central A/C, media rec room w/ wet bar, and high end designer quality finishings & lighting throughout. Centrally located to all popular amenities and conveniences of Vancouver West! Conveniently accessible to YVR and Richmond (southbound), UBC (westbound), or Vancouver Downtown (northbound). School catchment for Dr. R.E. McKechnie Elementary and Magee Secondary.
Rooms
- TypeLevelDimensionsFlooring
- Living roomMain15' 3" x 13' 3"Other
- Dining roomMain15' 3" x 10'Other
- KitchenMain10' 3.9" x 15' 6.9"Other
- Wok KitchenMain6' 3.9" x 7' 6"Other
- NookMain12' 3.9" x 15' 6.9"Other
- Family roomMain14' x 15' 6.9"Other
- Home officeMain10' 11" x 9' 3"Other
- FoyerMain9' 8" x 10' 8"Other
- Primary bedroomAbove15' 2" x 15' 9"Other
- Walk-In ClosetAbove10' 6" x 5'Other
- BedroomAbove11' 5" x 13' 6.9"Other
- BedroomAbove11' 6" x 12' 5"Other
- SaunaBasement19' 9" x 14' 11"Other
- BedroomBasement14' 9.6" x 10' 9.9"Other
- BedroomBasement9' 6" x 14' 6.9"Other
- Laundry roomBasement13' 2" x 7' 9.6"Other
- Mud RoomBasement6' 6" x 15' 5"Other
- StorageBasement5' x 3' 6.9"Other
Listing Agents
Request More Information
Request More Information
Location
1737 63rd Avenue W, Vancouver, British Columbia, V6P 2H7 Canada
Around this property
Information about the area within a 5-minute walk of this property.
Request Neighbourhood Information
Learn more about the neighbourhood and amenities around this home
Request NowPayment Calculator
- $
- %$
- %
- Principal and Interest $21,671 /mo
- Property Taxes n/a
- Strata / Condo Fees n/a

