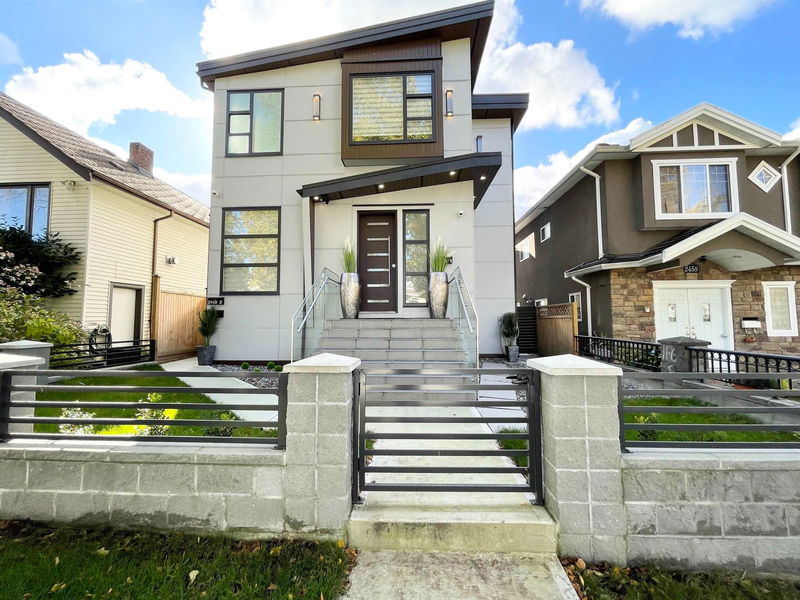Key Facts
- MLS® #: R2985835
- Property ID: SIRC2351493
- Property Type: Residential, Single Family Detached
- Living Space: 3,154 sq.ft.
- Lot Size: 3,630.99 sq.ft.
- Year Built: 2020
- Bedrooms: 6+2
- Bathrooms: 5
- Parking Spaces: 2
- Listed By:
- Team 3000 Realty Ltd.
Property Description
2-5-10 new home warranty. Total of 3,154 sqft (patios not included). High quality 6bd 3bath 3 level 2,540 sqft main house + 2bd 614 sqft laneway house. Main house has 1 bdrm and 1 full bath on main floor + 3 bdrm and 2 full baths upstairs. BSMNT has a legal 2 bdrm suite. Top appliances and quartz countertops. Laminate and tiles. Internet & cable in every room. Half of the house has A/C heat pump. Metal roof, hardiboard siding, double insulation and lifetime aluminum window/doors panels. Hi-tech Internet/cell phone monitored 3 sec systems and 4 cams. EV charger. Fenced backyard with artificial grass and decorations. Quiet street in Renfrew Heights upscale neighbourhood. Trout Lake park and Lord Beaconsfield elementary and park.
Rooms
- TypeLevelDimensionsFlooring
- Living roomMain12' 9.6" x 11' 9.9"Other
- Dining roomMain12' 9" x 6' 8"Other
- KitchenMain14' 9.9" x 12' 9"Other
- BedroomMain10' 6.9" x 10' 2"Other
- Laundry roomMain7' 8" x 6' 11"Other
- FoyerMain11' 9" x 6' 3.9"Other
- Primary bedroomAbove14' 9.6" x 11' 6.9"Other
- BedroomAbove12' 9.9" x 9' 11"Other
- BedroomAbove10' 8" x 9' 9.9"Other
- Walk-In ClosetAbove4' 9" x 4' 3"Other
- Living roomBasement12' x 11' 6.9"Other
- KitchenBasement12' x 9' 5"Other
- BedroomBasement12' 9.6" x 9' 9"Other
- BedroomBasement11' 9" x 11' 5"Other
- Laundry roomBasement6' 8" x 6' 9.6"Other
- UtilityBasement11' 5" x 4' 5"Other
- StorageBasement5' 9.6" x 2' 11"Other
- Living roomMain15' 3" x 10' 9.6"Other
- KitchenMain8' 9.9" x 6' 9"Other
- BedroomMain11' 2" x 9' 3.9"Other
- BedroomMain11' 2" x 9' 3"Other
Listing Agents
Request More Information
Request More Information
Location
2460 19th Avenue E, Vancouver, British Columbia, V5M 2R9 Canada
Around this property
Information about the area within a 5-minute walk of this property.
- 21.29% 50 to 64 years
- 19.1% 20 to 34 years
- 17.46% 35 to 49 years
- 16.27% 65 to 79 years
- 10.06% 80 and over
- 4.59% 5 to 9
- 4.44% 15 to 19
- 3.91% 10 to 14
- 2.89% 0 to 4
- Households in the area are:
- 56.09% Single family
- 35.16% Single person
- 7.79% Multi person
- 0.96% Multi family
- $120,829 Average household income
- $45,419 Average individual income
- People in the area speak:
- 45.81% English
- 25.1% Yue (Cantonese)
- 7.41% Vietnamese
- 5.26% Mandarin
- 4.46% English and non-official language(s)
- 3.21% Italian
- 2.94% Spanish
- 2.25% Tagalog (Pilipino, Filipino)
- 2% Portuguese
- 1.56% Punjabi (Panjabi)
- Housing in the area comprises of:
- 46.67% Duplex
- 27.73% Single detached
- 24.05% Apartment 1-4 floors
- 1.28% Semi detached
- 0.26% Row houses
- 0% Apartment 5 or more floors
- Others commute by:
- 22.5% Public transit
- 5.12% Other
- 4.25% Bicycle
- 3.22% Foot
- 30.6% High school
- 22.02% Bachelor degree
- 19.1% Did not graduate high school
- 15.7% College certificate
- 5.72% Post graduate degree
- 5.54% Trade certificate
- 1.32% University certificate
- The average air quality index for the area is 1
- The area receives 639.42 mm of precipitation annually.
- The area experiences 7.4 extremely hot days (27.43°C) per year.
Request Neighbourhood Information
Learn more about the neighbourhood and amenities around this home
Request NowPayment Calculator
- $
- %$
- %
- Principal and Interest $15,235 /mo
- Property Taxes n/a
- Strata / Condo Fees n/a

