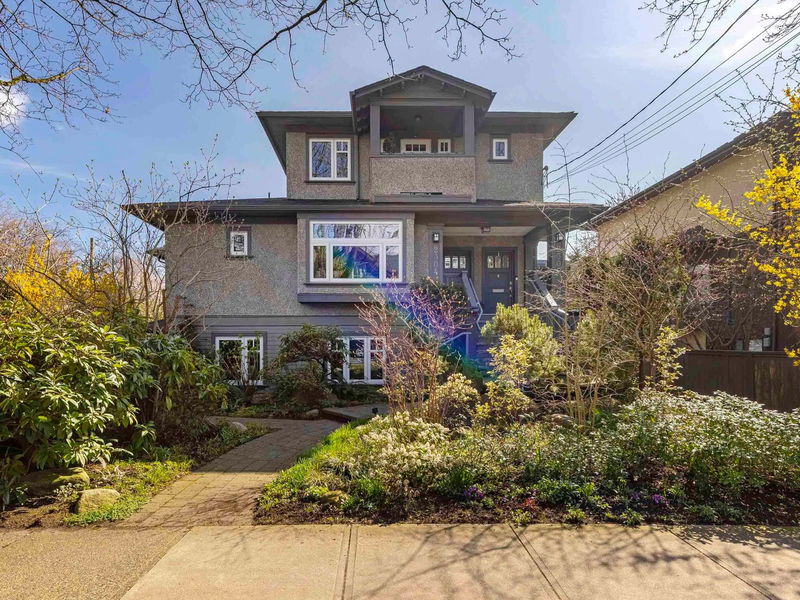Key Facts
- MLS® #: R2985541
- Property ID: SIRC2351357
- Property Type: Residential, Single Family Detached
- Living Space: 3,630 sq.ft.
- Lot Size: 6,000 sq.ft.
- Year Built: 1912
- Bedrooms: 5
- Bathrooms: 4
- Parking Spaces: 3
- Listed By:
- RE/MAX Select Properties
Property Description
Welcome to vibrant Kits & this beautifully re-imagined, fully renovated home. Situated on a 50ft RT8 corner lot, this property was redesigned in 2012 for inter-generational living. Up, features a separate 1-bed suite with loft-style living & ample natural light. The main flr is perfect for entertaining, with a chef-inspired kitchen, combo gas & induction range, built-in pantry & deep double sinks overlooking the garden. The spacious main bedroom includes an ensuite & walk-in closet. The lower level offers 3 more bedrooms, 1 bath, plus a living room, library & office. With the potential for a 3rd suite, this home is perfect for multi-family living or to maximize zoning potential. The beautifully landscaped garden is a true highlight. Open House Sunday 13th 2-4pm
Rooms
- TypeLevelDimensionsFlooring
- Living roomMain15' 3" x 15'Other
- Dining roomMain11' x 6' 9.9"Other
- Eating AreaMain14' 9.9" x 10' 3.9"Other
- KitchenMain12' 8" x 10' 6.9"Other
- Primary bedroomMain12' 11" x 12' 2"Other
- Walk-In ClosetMain9' 9.6" x 8' 8"Other
- Laundry roomMain6' 6" x 5' 9.9"Other
- Living roomAbove14' 8" x 10' 8"Other
- KitchenAbove9' 9" x 7' 3.9"Other
- BedroomAbove11' 3.9" x 9' 6"Other
- Home officeAbove8' 6" x 5' 9.6"Other
- Family roomBelow22' 5" x 14' 11"Other
- LibraryBelow15' x 11' 3"Other
- Home officeBelow12' 8" x 10' 9"Other
- BedroomBelow14' 3.9" x 8' 6.9"Other
- BedroomBelow11' 9.6" x 10' 9.9"Other
- BedroomBelow10' 9.6" x 9' 9.6"Other
- StorageBelow11' 5" x 5' 9"Other
Listing Agents
Request More Information
Request More Information
Location
2304 6th Avenue W, Vancouver, British Columbia, V6K 1V9 Canada
Around this property
Information about the area within a 5-minute walk of this property.
Request Neighbourhood Information
Learn more about the neighbourhood and amenities around this home
Request NowPayment Calculator
- $
- %$
- %
- Principal and Interest $19,483 /mo
- Property Taxes n/a
- Strata / Condo Fees n/a

