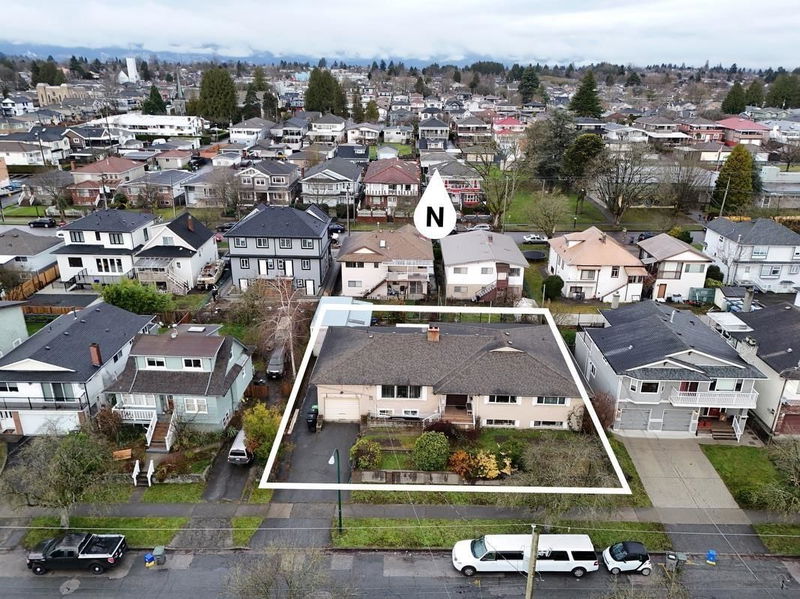Key Facts
- MLS® #: R2985345
- Property ID: SIRC2349242
- Property Type: Residential, Single Family Detached
- Living Space: 4,200 sq.ft.
- Lot Size: 7,897.43 sq.ft.
- Year Built: 1967
- Bedrooms: 10
- Bathrooms: 4
- Parking Spaces: 2
- Listed By:
- Sutton Group-West Coast Realty
Property Description
INVESTOR & BUILDER ALERT! Discover a prime opportunity in South Vancouver. This 7,900 SQFT lot offers significant development potential, including the possibility of constructing up to 8 units under future multi-family zoning (subject to City approval). Perched on the high side, the property offers stunning southern views of Richmond and the Fraser River. It is currently owner-occupied with two rented basement units generating steady income while permits are pending. Located near Fraser Street, Main Street, 49th Avenue, and the Punjabi Market, the property is surrounded by ample amenities and transit options. With its solid construction and recent renovations, this home is ideal for long-term investment or redevelopment. Don't miss this exceptional opportunity.
Rooms
- TypeLevelDimensionsFlooring
- Living roomMain19' 6.9" x 14' 9"Other
- Dining roomMain22' x 15' 3.9"Other
- KitchenMain20' 9.6" x 13' 11"Other
- BedroomMain16' 9.6" x 10' 5"Other
- Walk-In ClosetMain6' 9" x 7' 3"Other
- BedroomMain12' x 13' 6.9"Other
- BedroomMain9' 6.9" x 9' 6.9"Other
- BedroomMain15' 5" x 9' 6.9"Other
- FoyerMain9' 2" x 9' 3.9"Other
- KitchenBelow11' 5" x 10' 3"Other
- Living roomBelow15' 9" x 9' 5"Other
- BedroomBelow8' 8" x 13' 9.9"Other
- BedroomBelow9' 9.9" x 10' 3.9"Other
- BedroomBelow10' x 9' 11"Other
- KitchenBelow11' 3.9" x 13' 3.9"Other
- Living roomBelow8' 9.9" x 14' 3.9"Other
- BedroomBelow13' 3.9" x 9' 9.9"Other
- BedroomBelow13' 3.9" x 14'Other
- BedroomBelow13' 8" x 10' 8"Other
Listing Agents
Request More Information
Request More Information
Location
753 55th Avenue E, Vancouver, British Columbia, V5X 1N8 Canada
Around this property
Information about the area within a 5-minute walk of this property.
Request Neighbourhood Information
Learn more about the neighbourhood and amenities around this home
Request NowPayment Calculator
- $
- %$
- %
- Principal and Interest $17,081 /mo
- Property Taxes n/a
- Strata / Condo Fees n/a

