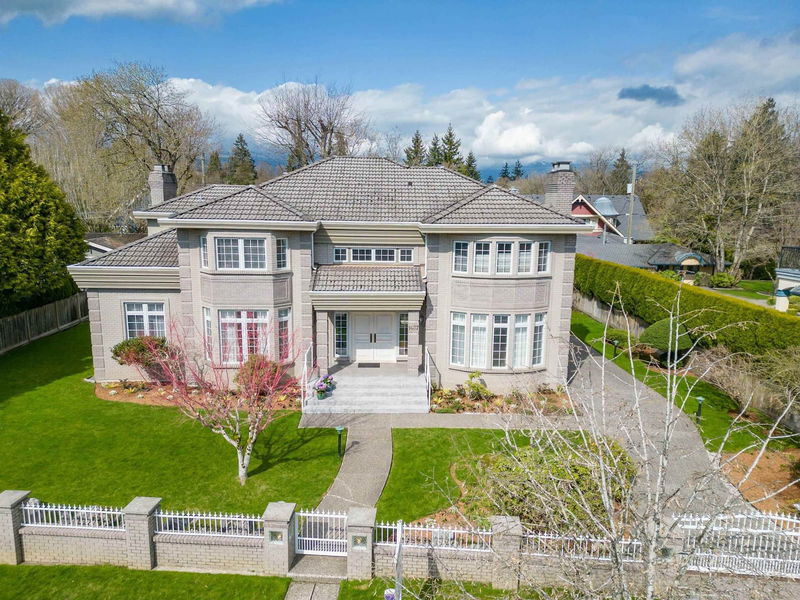Key Facts
- MLS® #: R2984229
- Property ID: SIRC2346738
- Property Type: Residential, Single Family Detached
- Living Space: 6,798 sq.ft.
- Lot Size: 15,197 sq.ft.
- Year Built: 1993
- Bedrooms: 6
- Bathrooms: 6+2
- Parking Spaces: 6
- Listed By:
- Oakwyn Realty Ltd.
Property Description
Magnificent home in Vancouver’s prestigious Shaughnessy, built with exceptional craftsmanship. This grand home radiates timeless elegance. Upstairs bedrooms offer breathtaking mountain views, perfect from sunrise to sunset. Inside, enjoy updates like new kitchen paint and a sleek backsplash, enhancing the bright space. The kitchen shines with Gaggenau cooktop, new dishwasher, washer/dryer, and separate wok kitchen for high-heat cooking. High ceilings add airy ambiance, incl 12’ ceiling in guest room. New flooring in family room and basement provides contemporary feel, and a new water tank ensures peace of mind. This gated property boasts covered deck with outdoor fireplace, overlooking the rear garden, ideal for entertainers.
Rooms
- TypeLevelDimensionsFlooring
- Living roomMain15' 9.9" x 19' 3"Other
- Dining roomMain15' 9.9" x 12' 9"Other
- Family roomMain14' 8" x 18' 9"Other
- KitchenMain16' 2" x 14' 3"Other
- Wok KitchenMain9' 3" x 6' 9"Other
- Eating AreaMain12' 3" x 12' 6.9"Other
- Home officeMain13' 11" x 17' 2"Other
- BedroomMain11' 6" x 12' 3"Other
- FoyerMain12' 8" x 13' 9"Other
- Mud RoomMain8' 6" x 9' 3.9"Other
- Primary bedroomAbove16' x 21' 5"Other
- Walk-In ClosetAbove9' 9" x 11' 3"Other
- BedroomAbove14' x 14' 11"Other
- BedroomAbove14' 9.9" x 14' 6.9"Other
- BedroomAbove14' 11" x 11' 6"Other
- Living roomBelow15' 3.9" x 11' 8"Other
- BedroomBelow11' 5" x 9' 9.6"Other
- DenBelow14' 9.9" x 9'Other
- KitchenBelow15' 3.9" x 8' 9"Other
- Flex RoomBelow14' 3" x 11' 3.9"Other
- UtilityBelow12' 5" x 8' 3"Other
- Laundry roomBelow9' 9.9" x 8'Other
- Recreation RoomBelow14' 2" x 23' 2"Other
- PlayroomBelow10' 9.9" x 17' 9.6"Other
- Media / EntertainmentBelow16' 3" x 16' 9"Other
Listing Agents
Request More Information
Request More Information
Location
1437 Connaught Drive, Vancouver, British Columbia, V6H 2H5 Canada
Around this property
Information about the area within a 5-minute walk of this property.
Request Neighbourhood Information
Learn more about the neighbourhood and amenities around this home
Request NowPayment Calculator
- $
- %$
- %
- Principal and Interest 0
- Property Taxes 0
- Strata / Condo Fees 0

