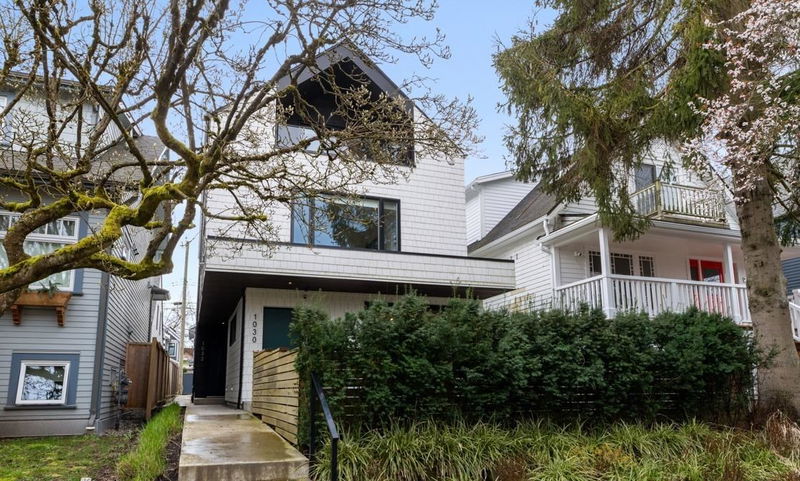Key Facts
- MLS® #: R2983712
- Property ID: SIRC2344878
- Property Type: Residential, Condo
- Living Space: 1,794 sq.ft.
- Year Built: 2021
- Bedrooms: 3
- Bathrooms: 3+1
- Parking Spaces: 1
- Listed By:
- RE/MAX Crest Realty
Property Description
Welcome to this modern, custom-built, 1,794 sqft, 3-bed, 3.5-bath south-facing back duplex in Cedar Cottage. Built in 2021 & designed by the renowned Architrix. Featuring high ceilings, white oak hardwood, open-concept main floor with a chef's kitchen, BOSCH appliances, large living space, and sliding doors to a private, fenced sunny backyard with a covered, heated patio & grass area. The large primary bedroom offers a soaring floor-to-ceiling window with remote blackout blinds, walk-in closet, and ensuite. The second bedroom has its own ensuite and remote blackout blinds. The top floor boasts a third bedroom with ensuite & large covered patio. A/C, walk in crawl space storage, and garage. No GST & still under 5-10 warranty. Walk to Charles Dickens school, transit, restaurants & more!
Rooms
- TypeLevelDimensionsFlooring
- FoyerMain10' 11" x 4' 6"Other
- Living roomMain13' 9.6" x 10' 11"Other
- Dining roomMain11' x 9' 3"Other
- KitchenMain11' x 8' 6"Other
- PatioMain23' 9.6" x 9' 3"Other
- Primary bedroomAbove13' 8" x 10' 9"Other
- Walk-In ClosetAbove6' 11" x 5' 9.6"Other
- BedroomAbove10' 8" x 9' 2"Other
- BedroomAbove16' 9.6" x 13' 8"Other
- PatioAbove13' 9.6" x 5' 2"Other
- StorageBelow8' 2" x 3'Other
Listing Agents
Request More Information
Request More Information
Location
1032 14th Avenue E, Vancouver, British Columbia, V5T 2N9 Canada
Around this property
Information about the area within a 5-minute walk of this property.
Request Neighbourhood Information
Learn more about the neighbourhood and amenities around this home
Request NowPayment Calculator
- $
- %$
- %
- Principal and Interest $10,000 /mo
- Property Taxes n/a
- Strata / Condo Fees n/a

