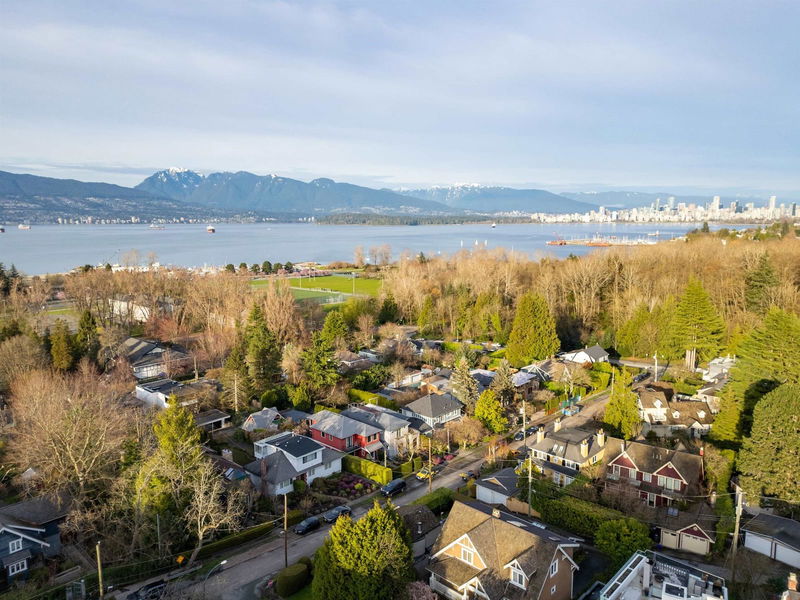Key Facts
- MLS® #: R2983684
- Property ID: SIRC2344784
- Property Type: Residential, Single Family Detached
- Living Space: 3,901 sq.ft.
- Lot Size: 5,564 sq.ft.
- Year Built: 2011
- Bedrooms: 4+2
- Bathrooms: 5+1
- Parking Spaces: 2
- Listed By:
- RE/MAX Crest Realty
Property Description
This exceptional; residence is situated in the highly sought-after north of 4th neighborhood in Point Grey. Expertly crafted by Oakland Construction and designed by renowned architect Margot Innes, this home offers 3,901 SQFT of luxurious living space. The expansive rooftop deck provides stunning view of the ocean and mountains. The top floor is dedicated to four spacious bedrooms and three elegantly appointed bathrooms, including spa-life ensuite featuring premium Kohler and Grophe fixtures. The main floors boasts and open-concept layout with a gourmet kitchen equipped with top-of-the- line appliances. The basement includes a media room and the potential for an in-law suite. An added convivence is the private elevator with automatic doors, providing easy access to all three levels.
Rooms
- TypeLevelDimensionsFlooring
- Living roomMain17' 3" x 12' 11"Other
- Dining roomMain15' 9" x 14' 2"Other
- KitchenMain13' 9.9" x 10' 9"Other
- Family roomMain16' 9.6" x 14' 2"Other
- FoyerMain8' 9.6" x 4' 9.9"Other
- Eating AreaMain12' 2" x 8' 6"Other
- Primary bedroomAbove14' 5" x 14' 9.6"Other
- BedroomAbove12' x 10' 3.9"Other
- BedroomAbove11' x 8' 9.9"Other
- BedroomAbove10' 11" x 10' 9.9"Other
- Primary bedroomBasement21' 5" x 11' 6.9"Other
- Media / EntertainmentBasement16' x 12' 3.9"Other
- BedroomBasement11' 11" x 9' 6.9"Other
- Laundry roomBasement8' x 7' 3.9"Other
- DenBasement8' x 7' 3.9"Other
- Wine cellarBasement7' 8" x 4' 3.9"Other
Listing Agents
Request More Information
Request More Information
Location
4341 3rd Avenue W, Vancouver, British Columbia, V6R 1M6 Canada
Around this property
Information about the area within a 5-minute walk of this property.
Request Neighbourhood Information
Learn more about the neighbourhood and amenities around this home
Request NowPayment Calculator
- $
- %$
- %
- Principal and Interest $28,312 /mo
- Property Taxes n/a
- Strata / Condo Fees n/a

