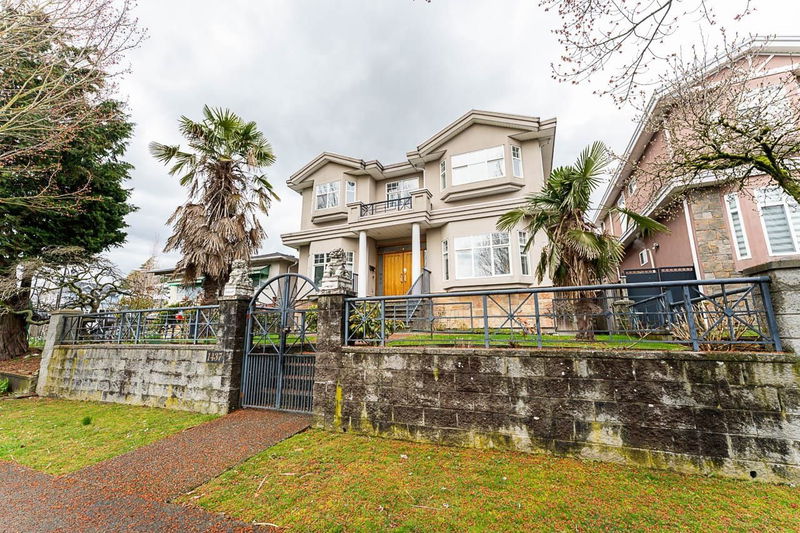Key Facts
- MLS® #: R2983871
- Property ID: SIRC2344700
- Property Type: Residential, Single Family Detached
- Living Space: 3,174 sq.ft.
- Lot Size: 4,898.57 sq.ft.
- Year Built: 2001
- Bedrooms: 7
- Bathrooms: 5
- Parking Spaces: 4
- Listed By:
- RE/MAX Crest Realty
Property Description
Steps to Knight Street, an extremely spacious 3174 Sq Ft 3 story house built in 2001 sitting on a large 4989 Sq Ft lot! This home totals 7 bedrooms, the upstairs floor with 4 bedrooms & a den, 1 bedroom on the main floor & a 2 bedroom basement suite, a great mortgage helper! A total of 5 full bathrooms! Featuring 2 natural gas fireplaces, in floor heating throughout & a concrete tile roof. A massive triple car garage w/ one open parking space! Walk to McDonalds, Subway, 7-Eleven, Knight Street Liquor store & TD Trust. Short drive to Richmond, Langara College, Fraserview Golf Course, Queen Elizabeth Park & Killarney Community Center. 15 min drive to YVR! School Catchments: Sir James Douglas Annex/Elem, David Thompson Sec, French: Laura Secord Elem, & Sir Winston Churchill Sec.
Rooms
- TypeLevelDimensionsFlooring
- Living roomMain13' 9" x 12' 3"Other
- Dining roomMain12' 3" x 9' 2"Other
- KitchenMain16' 3" x 12' 8"Other
- Eating AreaMain10' x 9'Other
- Family roomMain16' 6.9" x 12' 8"Other
- Laundry roomMain7' 2" x 5'Other
- BedroomMain10' 3.9" x 9' 9"Other
- FoyerMain10' 5" x 7' 9"Other
- OtherMain17' x 11'Other
- Primary bedroomAbove12' 3.9" x 12' 9.6"Other
- BedroomAbove11' 8" x 10' 5"Other
- BedroomAbove11' 6.9" x 10' 5"Other
- BedroomAbove10' 3.9" x 9' 9"Other
- DenAbove10' 9.6" x 8'Other
- Living roomBelow12' 3.9" x 12' 2"Other
- KitchenBelow9' 6" x 7' 9"Other
- BedroomBelow9' 2" x 9'Other
- BedroomBelow11' 3.9" x 9' 6.9"Other
- PatioBelow11' 5" x 6' 3"Other
Listing Agents
Request More Information
Request More Information
Location
1437 58th Avenue E, Vancouver, British Columbia, V5P 2B9 Canada
Around this property
Information about the area within a 5-minute walk of this property.
Request Neighbourhood Information
Learn more about the neighbourhood and amenities around this home
Request NowPayment Calculator
- $
- %$
- %
- Principal and Interest $12,206 /mo
- Property Taxes n/a
- Strata / Condo Fees n/a

