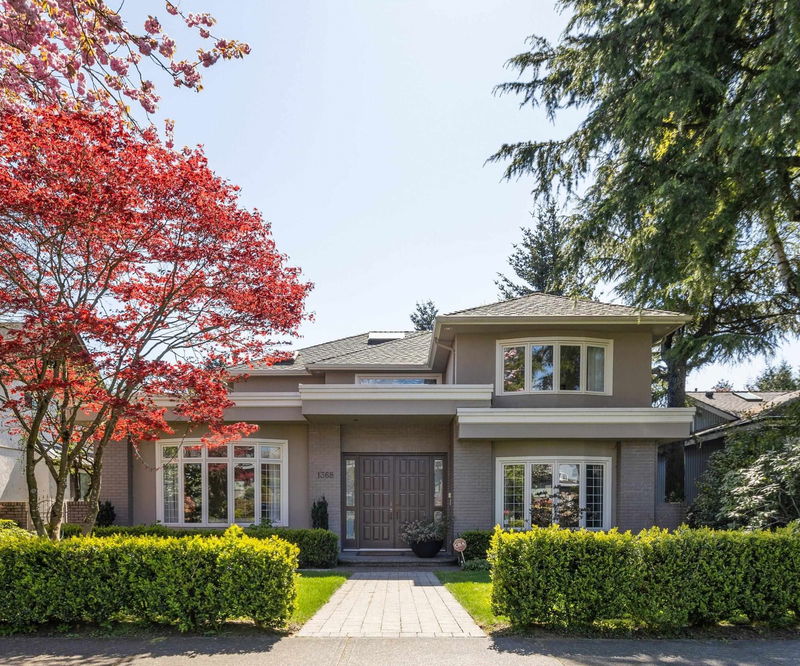Key Facts
- MLS® #: R2983126
- Property ID: SIRC2342483
- Property Type: Residential, Single Family Detached
- Living Space: 4,991 sq.ft.
- Lot Size: 8,298.70 sq.ft.
- Year Built: 1993
- Bedrooms: 4+3
- Bathrooms: 5+1
- Parking Spaces: 3
- Listed By:
- Oakwyn Realty Ltd.
Property Description
Superb South Granville location, walkable to Sir Winston Churchill Secondary School and Oakridge Marpole Community Centre; minutes by car to T&T, Safeway, Choices, coffee shops, restaurants and shops in Kerrisdale and Oakridge Mall. Close to Richmond and the airport. On a bright 8,300-sf south-facing lot with great curb appeal, and a large hardwood deck above a sunny, private, and easy-to-maintain garden. Attractive, recently-upgraded, 5,000-st luxury home, with seven bedrooms and six bathrooms set in a sensible layout, and flooded with light from skylights and extra-large windows. House features a uniquely large, bright, high-ceilinged, fully-equipped, one-bedroom basement suite — perfect for renting to tenants, home entertainment, or for housing in-laws, grandparents, or adult children
Rooms
- TypeLevelDimensionsFlooring
- Living roomMain19' 6.9" x 13' 6"Other
- KitchenMain17' 8" x 11' 8"Other
- Dining roomMain15' 6" x 11' 9.9"Other
- Wok KitchenMain6' 2" x 5' 11"Other
- Eating AreaMain13' 6.9" x 7'Other
- Family roomMain19' 5" x 14' 2"Other
- Home officeMain15' 8" x 14' 3.9"Other
- StorageMain7' 3.9" x 5' 5"Other
- PatioMain19' 5" x 14' 2"Other
- FoyerMain10' 9.9" x 9' 8"Other
- Primary bedroomAbove17' 9.9" x 16' 9.9"Other
- BedroomAbove12' 6.9" x 9' 9.9"Other
- BedroomAbove14' 6" x 11' 2"Other
- BedroomAbove11' 11" x 11'Other
- Walk-In ClosetAbove15' 9.6" x 5' 11"Other
- BedroomBasement12' 8" x 10' 3"Other
- BedroomBasement12' 5" x 10' 9.9"Other
- BedroomBasement13' 5" x 11' 8"Other
- StorageBasement9' 6.9" x 4' 11"Other
- Laundry roomBasement13' 8" x 6' 9"Other
- SaunaBasement6' 9.9" x 5' 3"Other
- Living roomBasement21' 9.6" x 19' 3"Other
- Dining roomBasement15' 2" x 12' 5"Other
- PatioBasement13' 6" x 9' 2"Other
Listing Agents
Request More Information
Request More Information
Location
1368 58th Avenue W, Vancouver, British Columbia, V6P 1W2 Canada
Around this property
Information about the area within a 5-minute walk of this property.
- 21.52% 50 to 64 年份
- 21.47% 20 to 34 年份
- 17.61% 35 to 49 年份
- 16.04% 65 to 79 年份
- 5.29% 15 to 19 年份
- 5.11% 10 to 14 年份
- 4.64% 5 to 9 年份
- 4.33% 80 and over
- 3.99% 0 to 4
- Households in the area are:
- 68.7% Single family
- 21.59% Single person
- 7.11% Multi person
- 2.6% Multi family
- 155 865 $ Average household income
- 59 420 $ Average individual income
- People in the area speak:
- 35.55% English
- 28.3% Yue (Cantonese)
- 24.46% Mandarin
- 3.77% English and non-official language(s)
- 2.06% Min Nan (Chaochow, Teochow, Fukien, Taiwanese)
- 1.43% Japanese
- 1.32% Tagalog (Pilipino, Filipino)
- 1.12% Spanish
- 1.06% Multiple non-official languages
- 0.92% French
- Housing in the area comprises of:
- 66.07% Single detached
- 26.04% Duplex
- 7.89% Apartment 1-4 floors
- 0% Semi detached
- 0% Row houses
- 0% Apartment 5 or more floors
- Others commute by:
- 14.16% Public transit
- 6.92% Other
- 0.46% Foot
- 0.46% Bicycle
- 35.21% Bachelor degree
- 25.64% High school
- 14.15% College certificate
- 11.25% Post graduate degree
- 7.84% Did not graduate high school
- 3.41% Trade certificate
- 2.49% University certificate
- The average are quality index for the area is 1
- The area receives 535.24 mm of precipitation annually.
- The area experiences 7.39 extremely hot days (26.82°C) per year.
Request Neighbourhood Information
Learn more about the neighbourhood and amenities around this home
Request NowPayment Calculator
- $
- %$
- %
- Principal and Interest $21,480 /mo
- Property Taxes n/a
- Strata / Condo Fees n/a

