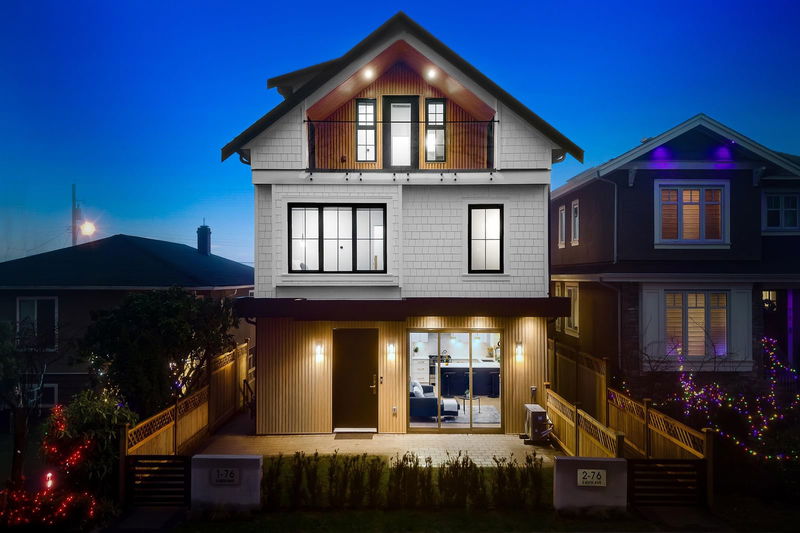Key Facts
- MLS® #: R2979546
- Property ID: SIRC2326889
- Property Type: Residential, Condo
- Living Space: 1,498 sq.ft.
- Lot Size: 4,032 sq.ft.
- Year Built: 2024
- Bedrooms: 3
- Bathrooms: 3+1
- Parking Spaces: 1
- Listed By:
- Angell, Hasman & Associates Realty Ltd.
Property Description
Discover E 45th Duplex Collection! Beautifully crafted front unit duplex offering 3 bed 4 bath open concept living floor plan. Premium millwork, design package + elegant finishing built with attention to detail + functionality in mind. Family-friendly neighborhood west of Main St with an urban farmhouse style that offers warm and inviting spaces from the moment you step inside. Spacious kitchen is complete with Fisher-Paykel appliances package + custom cabinetry which opens up to your landscaped front yard off the living area. Engineered hardwood flooring, A/C heat pump, security systems, radiant floor heating + single car garage w/ EV. Eric Hamber/Sir William Van Horne school catchment, Oakridge Park Mall, quick drive to DT + YVR. OPEN HOUSE SAT MAR 29 + SUN MAR 30 @ 2-4PM
Rooms
- TypeLevelDimensionsFlooring
- Dining roomMain9' 3.9" x 8' 9"Other
- Living roomMain16' 6.9" x 14' 2"Other
- KitchenMain9' 5" x 8' 9"Other
- PatioMain14' 2" x 6' 5"Other
- PatioMain12' 6.9" x 9' 5"Other
- BedroomAbove13' 11" x 10' 8"Other
- BedroomAbove10' 9.6" x 10'Other
- Primary bedroomAbove13' 5" x 13'Other
- OtherAbove15' 3" x 5' 8"Other
- StorageAbove2' 6.9" x 5' 3"Other
- StorageAbove2' 6" x 5' 2"Other
Listing Agents
Request More Information
Request More Information
Location
76 45th Avenue E #1, Vancouver, British Columbia, V5W 1W7 Canada
Around this property
Information about the area within a 5-minute walk of this property.
Request Neighbourhood Information
Learn more about the neighbourhood and amenities around this home
Request NowPayment Calculator
- $
- %$
- %
- Principal and Interest $9,273 /mo
- Property Taxes n/a
- Strata / Condo Fees n/a

