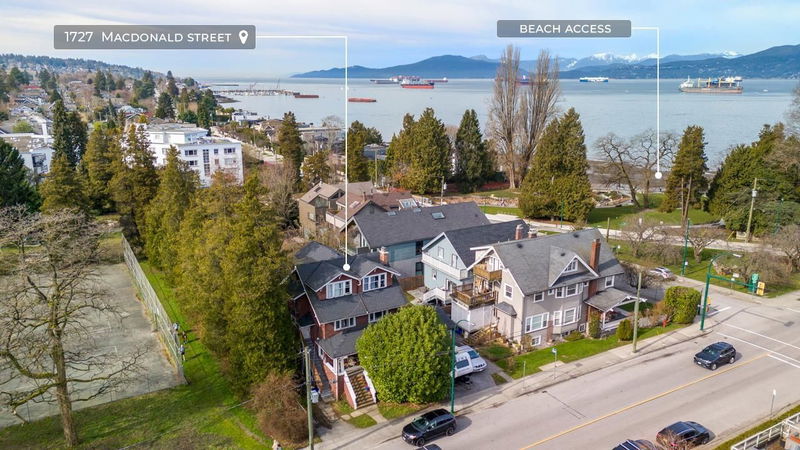Key Facts
- MLS® #: R2978118
- Property ID: SIRC2323036
- Property Type: Residential, Single Family Detached
- Living Space: 3,375 sq.ft.
- Lot Size: 3,395 sq.ft.
- Year Built: 1911
- Bedrooms: 8
- Bathrooms: 4
- Parking Spaces: 2
- Listed By:
- Sutton Group-West Coast Realty
Property Description
RARE 4 level Kits character home North of 4th just steps from Pt Grey Road + beach/ocean access! Incredible location - RT8 zoned 39.94 x 85 ft lot situated next to Tatlow Park overlooking trees + open yard spaces. Offering 4 suites, lots of character: main - front porch, french drs, pocket drs living to original dining, wainscotting, coffered ceiling, mantle w/tile surround + insuite laundry. All suites offer 2 bedrooms, top floor suite w/ peekaboo view. Shared laundry/storage rooms. Great opportunity to live in one, rent rest or for family, hold for redevelopment/ conversion. Steps to Linnea beach, walk to Kits pool, Jericho beach, 4th Avenue shops + restaurants. Cycle Point Grey Greenway, easy access to UBC + Arbutus Broadway skytrain station. Updated electrical/ 9 yr old roof. By appt.
Rooms
- TypeLevelDimensionsFlooring
- Living roomMain15' 8" x 13' 3"Other
- KitchenMain12' 6" x 9' 2"Other
- Mud RoomMain10' 9" x 6' 3"Other
- BedroomMain14' 8" x 13' 6"Other
- BedroomMain15' x 10' 3.9"Other
- FoyerMain8' 3" x 5' 6.9"Other
- Living roomAbove14' x 11'Other
- KitchenAbove12' x 9'Other
- BedroomAbove10' 9.9" x 8' 3.9"Other
- Dining roomAbove9' 11" x 6' 2"Other
- BedroomAbove11' 6.9" x 11' 6.9"Other
- FoyerAbove8' 3.9" x 4' 11"Other
- Living roomAbove16' 2" x 11' 9.9"Other
- BedroomAbove11' 9.9" x 10' 6"Other
- KitchenAbove10' x 5' 9"Other
- BedroomAbove11' 9.9" x 10' 6"Other
- BedroomBelow10' 6.9" x 10' 9.6"Other
- Living roomBelow13' 8" x 9' 11"Other
- KitchenBelow10' 2" x 7' 6"Other
- BedroomBelow10' 11" x 8' 11"Other
Listing Agents
Request More Information
Request More Information
Location
1727 Macdonald Street, Vancouver, British Columbia, V6K 3X7 Canada
Around this property
Information about the area within a 5-minute walk of this property.
Request Neighbourhood Information
Learn more about the neighbourhood and amenities around this home
Request NowPayment Calculator
- $
- %$
- %
- Principal and Interest $14,624 /mo
- Property Taxes n/a
- Strata / Condo Fees n/a

