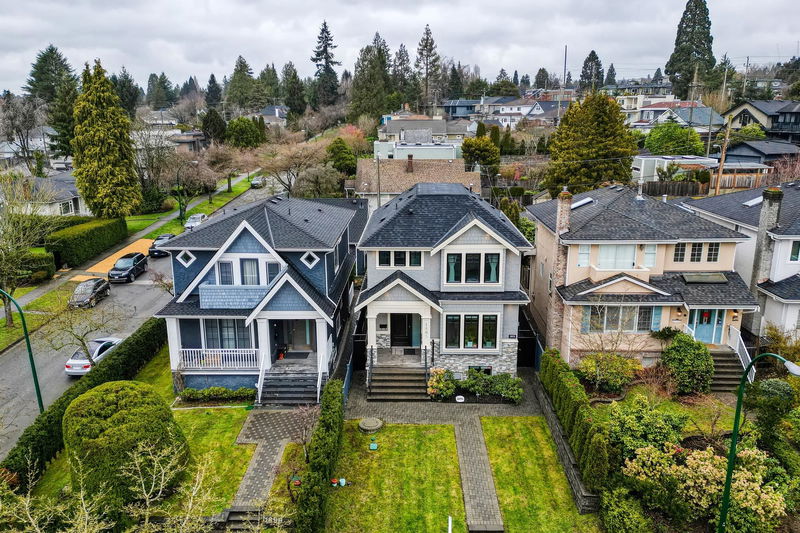Key Facts
- MLS® #: R2976240
- Property ID: SIRC2317762
- Property Type: Residential, Single Family Detached
- Living Space: 3,239 sq.ft.
- Lot Size: 3,960 sq.ft.
- Year Built: 2018
- Bedrooms: 4+1
- Bathrooms: 6+1
- Parking Spaces: 2
- Listed By:
- Metro Edge Realty
Property Description
Open House Nov 30, 2-4pm Stunning contemporary home on a 33’ x 120’ (3,960 sqft) lot in prime SW Marine. The 2,769 sqft main house offers open-concept living/dining/kitchen with 10’ ceilings, Wolf/SubZero appliances, radiant heating, A/C, HRV, and two fireplaces. Upstairs: three ensuite bedrooms. The lower level includes a home theater, wet bar, guest bed, and legal suite. Outside, a 470 sqft laneway home (1 bed) adds rental income potential. Landscaped yard and single-car garage included. Steps to McKechnie Elementary, transit, and minutes to Magee Secondary, Choices Markets, and W 57th Ave amenities.
Rooms
- TypeLevelDimensionsFlooring
- Living roomBasement16' 9.6" x 14' 3"Other
- BedroomBasement11' 11" x 8' 8"Other
- Media / EntertainmentBasement14' 3" x 11' 5"Other
- FoyerMain6' 6" x 6' 6"Other
- Living roomMain14' 2" x 10' 2"Other
- Dining roomMain14' 2" x 10'Other
- KitchenMain14' x 12' 3.9"Other
- Family roomMain14' x 11' 2"Other
- Primary bedroomAbove14' 9.6" x 12'Other
- Walk-In ClosetAbove10' 5" x 3' 6"Other
- BedroomAbove10' 5" x 9'Other
- BedroomAbove11' 2" x 10' 6.9"Other
- Living roomBelow11' 9.6" x 8' 3.9"Other
- KitchenBelow8' 3.9" x 6'Other
- BedroomBelow11' 9.6" x 8'Other
Listing Agents
Request More Information
Request More Information
Location
1895 60th Avenue W, Vancouver, British Columbia, V6P 2A8 Canada
Around this property
Information about the area within a 5-minute walk of this property.
Request Neighbourhood Information
Learn more about the neighbourhood and amenities around this home
Request NowPayment Calculator
- $
- %$
- %
- Principal and Interest 0
- Property Taxes 0
- Strata / Condo Fees 0

