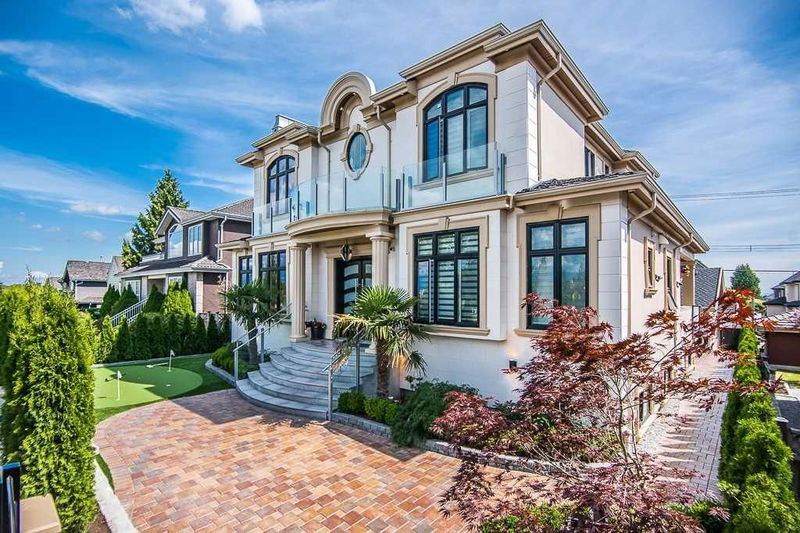Key Facts
- MLS® #: R2974650
- Property ID: SIRC2309305
- Property Type: Residential, Single Family Detached
- Living Space: 6,057 sq.ft.
- Lot Size: 7,371 sq.ft.
- Year Built: 2016
- Bedrooms: 8+2
- Bathrooms: 8+2
- Listed By:
- Sutton Group-West Coast Realty
Property Description
Gorgeous modern newer executive home on a large 59x125=7,339 sf lot with 6,057 sq ft luxurious sophisticated custom-built space (incl. 1199 sf, 3 bdrm & 2 bath laneway house). Prestigious South Granville. Main floor impressive high 11 ft ceiling, living, dining, wok kitchen, plus 1 extra bdrm. Upstairs 4 bdrms all with full marble ensuites. 10 ft high ceiling upstairs & basement. GLASS ELEVATOR, Control-4 smart home sys, Gourmet kitchen w/ 4 inch Italian granite counters, coffee & drink bar, with Meile appliances, Custom Italian-tiled patio off dining area. Electric blinds, 2 F/P'S. Designer HOME THEATRE with 150" Sony true 4K HD projector, wine & wet bar, gym, sauna/steam room, plus a LEGAL 2 bdrm suite. 2 car garage. Close to Oakridge Mall, Langara Campus, Vancouver College & York House.
Rooms
- TypeLevelDimensionsFlooring
- Living roomMain15' 9.9" x 19' 6"Other
- Dining roomMain13' 8" x 15' 9.6"Other
- KitchenMain11' 6" x 18' 6"Other
- Wok KitchenMain13' 9.6" x 7'Other
- BedroomMain10' 3.9" x 9' 6"Other
- Family roomMain16' 6" x 12' 6.9"Other
- Primary bedroomAbove16' x 13' 6.9"Other
- BedroomAbove10' 9.9" x 12' 3.9"Other
- BedroomAbove10' 3" x 11' 3"Other
- BedroomAbove10' 3" x 11' 3"Other
- Recreation RoomBasement14' 9.9" x 23' 6"Other
- Media / EntertainmentBasement24' 3" x 14' 8"Other
- SaunaBasement16' x 5' 2"Other
- Exercise RoomBasement20' 6" x 11' 6"Other
- Wine cellarBasement10' 6" x 10' 3"Other
- KitchenBasement13' 9.9" x 17' 3.9"Other
- BedroomBasement10' 6" x 10' 3.9"Other
- BedroomBasement13' 9.9" x 10' 6"Other
- Living roomBelow10' 6" x 12' 6.9"Other
- KitchenBelow10' x 8'Other
- BedroomBelow9' 9" x 12' 6.9"Other
- BedroomBelow10' 6.9" x 12' 3.9"Other
- BedroomBelow10' x 10'Other
Listing Agents
Request More Information
Request More Information
Location
1238 45th Avenue W, Vancouver, British Columbia, V6M 2G7 Canada
Around this property
Information about the area within a 5-minute walk of this property.
Request Neighbourhood Information
Learn more about the neighbourhood and amenities around this home
Request NowPayment Calculator
- $
- %$
- %
- Principal and Interest 0
- Property Taxes 0
- Strata / Condo Fees 0

