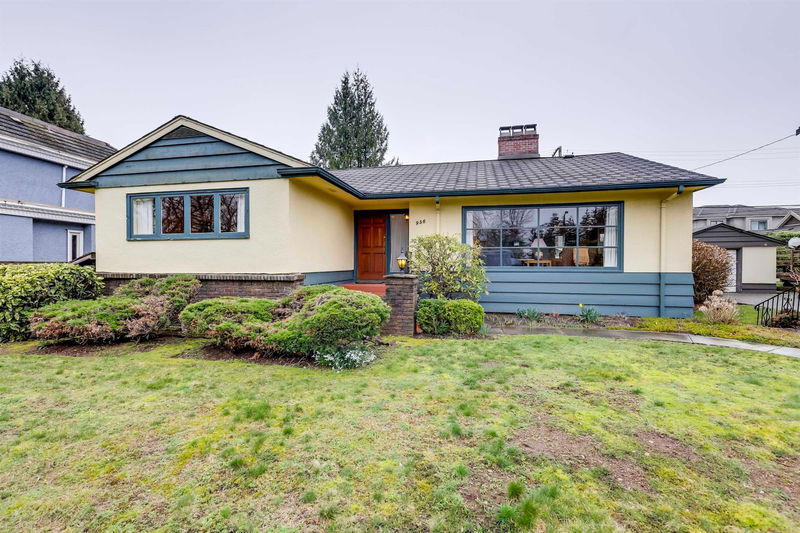Key Facts
- MLS® #: R2974167
- Property ID: SIRC2306159
- Property Type: Residential, Single Family Detached
- Living Space: 3,150 sq.ft.
- Lot Size: 7,840.80 sq.ft.
- Year Built: 1950
- Bedrooms: 5
- Bathrooms: 1+1
- Parking Spaces: 2
- Listed By:
- Sutton Group-West Coast Realty
Property Description
Directly across the street from Oak Meadows Park, this sprawling 1950s rancher on a flat, 7700 sq ft lot with southerly exposed rear yard, sits in the heart of the Cambie Corridor. With current zoning allowing for three-storey stacked townhouses of 1.2 FSR, enjoy the benefits of further upzoning potential tied to the proposed Canada Line Station at W 33rd Avenue. Lovingly enjoyed by the same family for almost 50 years, this 5-bedroom residence with highly functional layout comes complete with an optional woodworking shop in the garage (with separate electrical panel). Just blocks to the new Oakridge Park development, in the coveted Eric Hamber school catchment, and near multiple bike and transit routes. BONUS: Redeveloped site should have some spectacular city and mountain views!
Rooms
- TypeLevelDimensionsFlooring
- Living roomMain20' 6.9" x 14' 5"Other
- Dining roomMain12' 9.6" x 12' 9.6"Other
- KitchenMain18' 6.9" x 10'Other
- Eating AreaMain12' 2" x 6' 3.9"Other
- Primary bedroomMain14' 2" x 12'Other
- BedroomMain12' 3.9" x 12'Other
- BedroomMain12' 9.6" x 10' 9.6"Other
- Family roomBelow20' 2" x 13' 3.9"Other
- Recreation RoomBelow16' 6.9" x 12' 9"Other
- BedroomBelow13' x 8' 3.9"Other
- BedroomBelow13' 8" x 9' 9.9"Other
- Flex RoomBelow11' 6" x 8' 9"Other
- SaunaBelow6' x 5' 2"Other
- UtilityBelow20' 6.9" x 17' 9.6"Other
- Cellar / Cold roomBelow6' 9" x 5' 11"Other
Listing Agents
Request More Information
Request More Information
Location
936 37th Avenue W, Vancouver, British Columbia, V5Z 2L5 Canada
Around this property
Information about the area within a 5-minute walk of this property.
- 20.13% 20 to 34 years
- 18.77% 50 to 64 years
- 18.19% 65 to 79 years
- 15.3% 35 to 49 years
- 11.08% 80 and over
- 4.58% 15 to 19
- 4.32% 0 to 4
- 3.9% 5 to 9
- 3.72% 10 to 14
- Households in the area are:
- 62.04% Single family
- 30.99% Single person
- 6.38% Multi person
- 0.59% Multi family
- $210,702 Average household income
- $86,238 Average individual income
- People in the area speak:
- 50.3% English
- 19.1% Mandarin
- 15.55% Yue (Cantonese)
- 4% English and non-official language(s)
- 2.3% Spanish
- 2.26% French
- 1.97% Korean
- 1.71% Iranian Persian
- 1.64% Japanese
- 1.16% Arabic
- Housing in the area comprises of:
- 35.47% Single detached
- 27.19% Apartment 1-4 floors
- 22.63% Row houses
- 9.75% Apartment 5 or more floors
- 4.97% Duplex
- 0% Semi detached
- Others commute by:
- 19.67% Public transit
- 6.93% Other
- 6.69% Foot
- 0% Bicycle
- 34.01% Bachelor degree
- 23.68% High school
- 14.64% Post graduate degree
- 13.5% College certificate
- 8.04% Did not graduate high school
- 3.17% Trade certificate
- 2.96% University certificate
- The average air quality index for the area is 1
- The area receives 535.24 mm of precipitation annually.
- The area experiences 7.39 extremely hot days (26.82°C) per year.
Request Neighbourhood Information
Learn more about the neighbourhood and amenities around this home
Request NowPayment Calculator
- $
- %$
- %
- Principal and Interest $20,509 /mo
- Property Taxes n/a
- Strata / Condo Fees n/a

