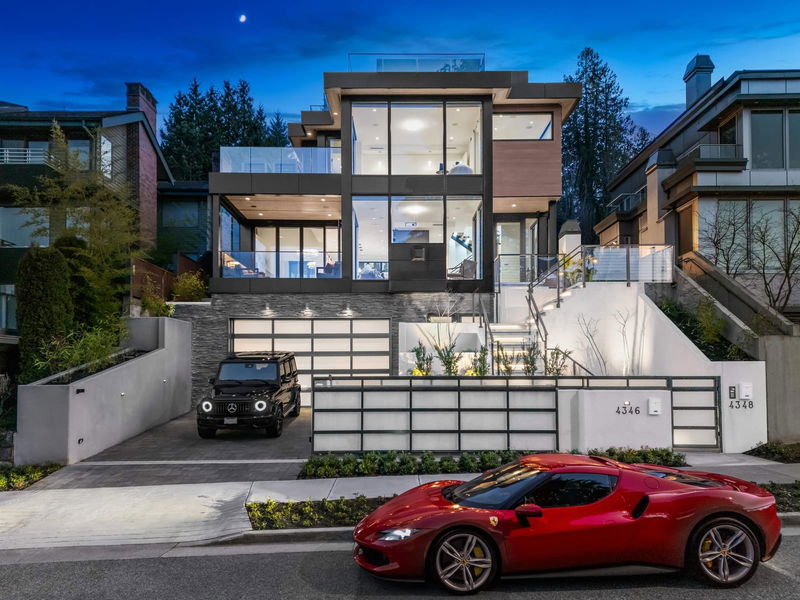Key Facts
- MLS® #: R2974038
- Property ID: SIRC2305963
- Property Type: Residential, Single Family Detached
- Living Space: 3,603 sq.ft.
- Lot Size: 5,662.80 sq.ft.
- Year Built: 2025
- Bedrooms: 6
- Bathrooms: 7+1
- Parking Spaces: 4
- Listed By:
- Angell, Hasman & Associates (Malcolm Hasman) Realty Ltd.
Property Description
Located in Vancouver’s most exclusive Point Grey enclave this brilliantly designed 4 bedroom, 5 bathroom luxury residence boasts exceptional quality and construction together with an impeccable choice of materials. The home has over 3,600 sf of living on 3 spacious levels incorporating every modern amenity one could dream of with comfort, elegance and absolute sophistication. Expansive principal living areas and walk-out view-side terraces offer spectacular vistas of the city, North Shore Mountains and ocean together with a dazzling array of technical features including CONTROL 4 integrated lighting, elevator, security and air conditioning plus a 2 bedroom self-contained Laneway House. Experience one of the most spectacular modern homes on the market today just steps to Locarno Beach.
Rooms
- TypeLevelDimensionsFlooring
- FoyerMain8' 9.6" x 9' 3"Other
- KitchenMain12' 8" x 16' 2"Other
- Wok KitchenMain7' 6.9" x 6' 3.9"Other
- Dining roomMain14' 9.6" x 11' 8"Other
- Living roomMain14' 5" x 14'Other
- Flex RoomMain15' 8" x 7' 11"Other
- Primary bedroomAbove14' 8" x 14'Other
- Walk-In ClosetAbove10' 8" x 11' 9.6"Other
- BedroomAbove9' 3" x 12' 3.9"Other
- BedroomAbove11' 9.6" x 8' 5"Other
- Home officeAbove9' x 11' 8"Other
- Recreation RoomBelow19' 9" x 12' 11"Other
- BedroomBelow10' 11" x 13' 5"Other
- Laundry roomBelow9' 3" x 7' 6"Other
- Mud RoomBelow8' 5" x 6' 2"Other
- KitchenMain13' 3.9" x 9' 9"Other
- Dining roomMain10' 8" x 11' 5"Other
- Living roomMain12' 9" x 10' 8"Other
- BedroomMain13' 3" x 10'Other
- BedroomMain13' 3" x 10' 2"Other
Listing Agents
Request More Information
Request More Information
Location
4346 Locarno Crescent, Vancouver, British Columbia, V6R 1G3 Canada
Around this property
Information about the area within a 5-minute walk of this property.
Request Neighbourhood Information
Learn more about the neighbourhood and amenities around this home
Request NowPayment Calculator
- $
- %$
- %
- Principal and Interest $53,128 /mo
- Property Taxes n/a
- Strata / Condo Fees n/a

