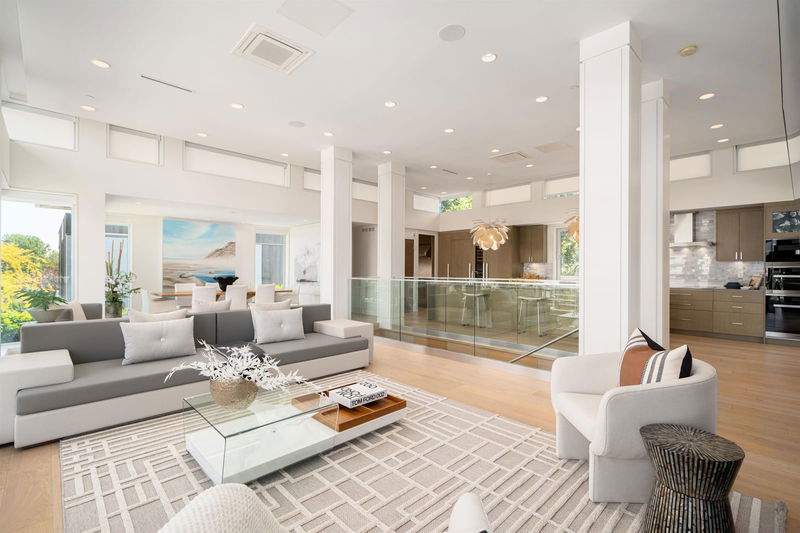Key Facts
- MLS® #: R2973499
- Property ID: SIRC2303699
- Property Type: Residential, Single Family Detached
- Living Space: 4,361 sq.ft.
- Lot Size: 8,476.16 sq.ft.
- Year Built: 2021
- Bedrooms: 4+1
- Bathrooms: 4+1
- Parking Spaces: 2
- Listed By:
- RE/MAX Select Properties
Property Description
VIEW OF WATER, MOUNTAINS, CITY ! ABSOLUTELY GORGEOUS MODERN CUSTOM BUILT HOME BY SKY & STAR DEVELOPMENT & DESIGNED BT WELL KNOW ARCHITECT in Point Grey location. Steps away to SPANISH BANKS BEACH PARK & JERICHO BEACH PARK. This beautiful home offers over 4,360 sq.ft. with huge amazing 365 sq.ft. deck over looking the ocean & beach, also is excellent for guest entertaining & BBQ. Quality is built into every details, hardwood floor thru-out. Open entertaining sized living, dinning, kitchen, family room. Gourmet kitchen with high-end kitchen cabinetry & appliances, total 5 bedrooms & den, Sauna, Home Theatre, Radiant floor heating, A/C, HRV, advanced SMART HOME SYSTEM secured back yard. Close to WEST POINT ACADEMY, LORD BYING & QUEEN MARY ELEMENTARY, ST. GEORGE'S & UBC, TRANSIT. MUST SEE !
Rooms
- TypeLevelDimensionsFlooring
- Living roomAbove25' 9" x 14' 6.9"Other
- Dining roomAbove14' 6" x 12' 9"Other
- Family roomAbove10' 9.9" x 10'Other
- KitchenAbove26' x 14' 3.9"Other
- Wok KitchenAbove7' 9" x 5' 9.6"Other
- Eating AreaAbove8' 3.9" x 6' 11"Other
- Primary bedroomMain20' 6" x 11'Other
- Walk-In ClosetMain11' 6" x 5' 9.9"Other
- BedroomMain12' 3" x 11' 9.9"Other
- Walk-In ClosetMain7' 9.9" x 5' 9.6"Other
- Home officeMain10' 9.9" x 7' 2"Other
- BedroomMain11' 3" x 10' 6"Other
- BedroomMain11' 9.6" x 9' 6.9"Other
- FoyerMain11' 3.9" x 11'Other
- Recreation RoomBasement18' 8" x 11' 5"Other
- Media / EntertainmentBasement14' 3" x 10' 6"Other
- BedroomBasement10' 8" x 10' 6"Other
- Wine cellarBasement8' 11" x 5' 9.9"Other
- SaunaBasement6' 11" x 5' 9"Other
- StorageBasement8' 8" x 5' 8"Other
Listing Agents
Request More Information
Request More Information
Location
4528 Langara Avenue, Vancouver, British Columbia, V6R 1C8 Canada
Around this property
Information about the area within a 5-minute walk of this property.
Request Neighbourhood Information
Learn more about the neighbourhood and amenities around this home
Request NowPayment Calculator
- $
- %$
- %
- Principal and Interest $48,733 /mo
- Property Taxes n/a
- Strata / Condo Fees n/a

