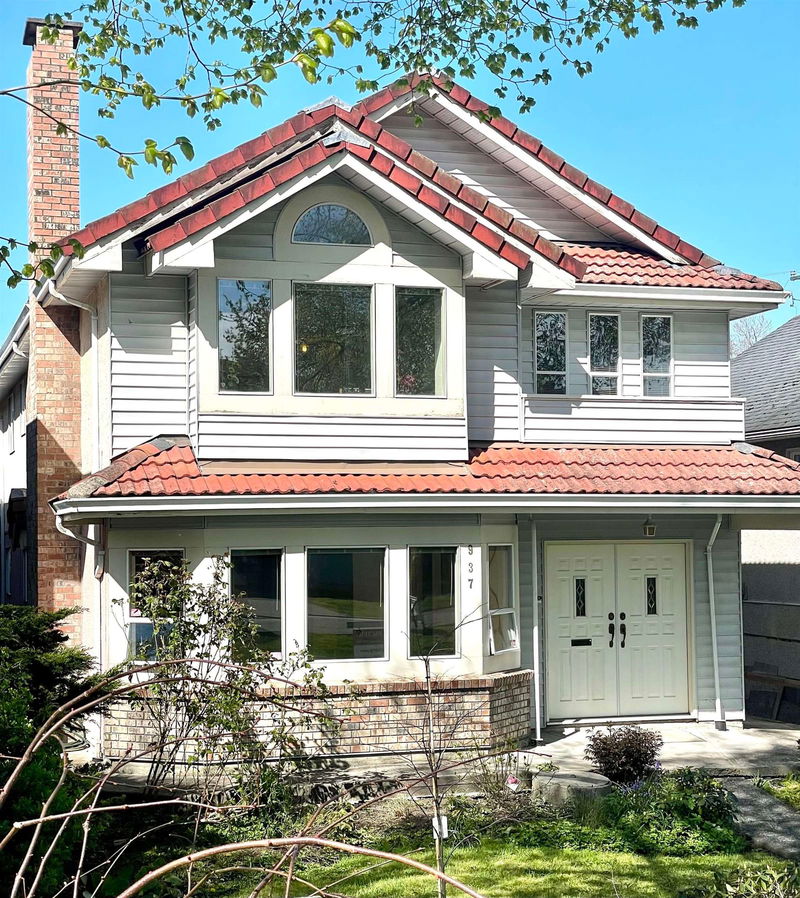Key Facts
- MLS® #: R2969986
- Property ID: SIRC2295263
- Property Type: Residential, Single Family Detached
- Living Space: 2,469 sq.ft.
- Lot Size: 4,024 sq.ft.
- Year Built: 1986
- Bedrooms: 5
- Bathrooms: 3
- Parking Spaces: 4
- Listed By:
- Royal Pacific Realty (Kingsway) Ltd.
Property Description
Vancouver Special with 3 bedrooms up and 2 bedrooms down. 2 car garage off lane. Great for a larger family. 1/2 block from Oak. The home features a high ceiling in the living room and wood burning fireplace. The kitchen has an eating area that opens onto the back deck for your BBQ. The laundry is on the main floor and can be shared with ground floor. The ground floor has a large living space with a wood burning fireplace, its own kitchen. There is a side entrance for the ground floor, entry into the main foyer or and entry into the garage. The lower level is ideal for family members that do not want to climb the stairs. Close to Children's Hospital and GF strong, VanDusen Botanical Garden, Douglas Park Community Centre. Schools: Emily Carr Elementary and Eric Hamber Secondary.
Rooms
- TypeLevelDimensionsFlooring
- KitchenMain10' 6" x 10' 3"Other
- Eating AreaMain10' 3" x 6' 6"Other
- Flex RoomMain10' 3" x 10' 2"Other
- Dining roomMain10' 3" x 10' 6"Other
- Living roomMain20' 2" x 13' 9.6"Other
- Primary bedroomMain13' 6.9" x 11' 6"Other
- BedroomMain10' 9.6" x 9' 8"Other
- BedroomMain10' 9.6" x 9' 6.9"Other
- Living roomBelow20' x 13' 9"Other
- Laundry roomBelow10' x 7' 9.6"Other
- KitchenBelow10' 6.9" x 9' 11"Other
- BedroomBelow10' 2" x 10' 9.6"Other
- BedroomBelow10' x 9' 2"Other
- StorageBelow5' 8" x 3' 2"Other
- FoyerBelow12' 5" x 10'Other
Listing Agents
Request More Information
Request More Information
Location
937 18th Avenue W, Vancouver, British Columbia, V5Z 1W4 Canada
Around this property
Information about the area within a 5-minute walk of this property.
- 26.99% 20 to 34 years
- 24.45% 35 to 49 years
- 17.93% 50 to 64 years
- 9.48% 65 to 79 years
- 4.99% 10 to 14 years
- 4.89% 15 to 19 years
- 4.35% 0 to 4 years
- 3.7% 5 to 9 years
- 3.23% 80 and over
- Households in the area are:
- 50.83% Single family
- 39.93% Single person
- 8.19% Multi person
- 1.05% Multi family
- $208,605 Average household income
- $89,830 Average individual income
- People in the area speak:
- 71.3% English
- 8.97% Mandarin
- 6.53% Yue (Cantonese)
- 3.89% English and non-official language(s)
- 2.78% Spanish
- 1.84% Japanese
- 1.53% Russian
- 1.16% Tagalog (Pilipino, Filipino)
- 1.07% French
- 0.91% German
- Housing in the area comprises of:
- 60.26% Apartment 1-4 floors
- 18.21% Single detached
- 15.68% Duplex
- 2.8% Row houses
- 2.74% Semi detached
- 0.31% Apartment 5 or more floors
- Others commute by:
- 18.57% Public transit
- 16.44% Foot
- 8.53% Bicycle
- 1.68% Other
- 37.22% Bachelor degree
- 18.43% High school
- 16.75% College certificate
- 13.9% Post graduate degree
- 6.18% Did not graduate high school
- 4.17% Trade certificate
- 3.34% University certificate
- The average air quality index for the area is 1
- The area receives 589.18 mm of precipitation annually.
- The area experiences 7.39 extremely hot days (26.86°C) per year.
Request Neighbourhood Information
Learn more about the neighbourhood and amenities around this home
Request NowPayment Calculator
- $
- %$
- %
- Principal and Interest $13,423 /mo
- Property Taxes n/a
- Strata / Condo Fees n/a

