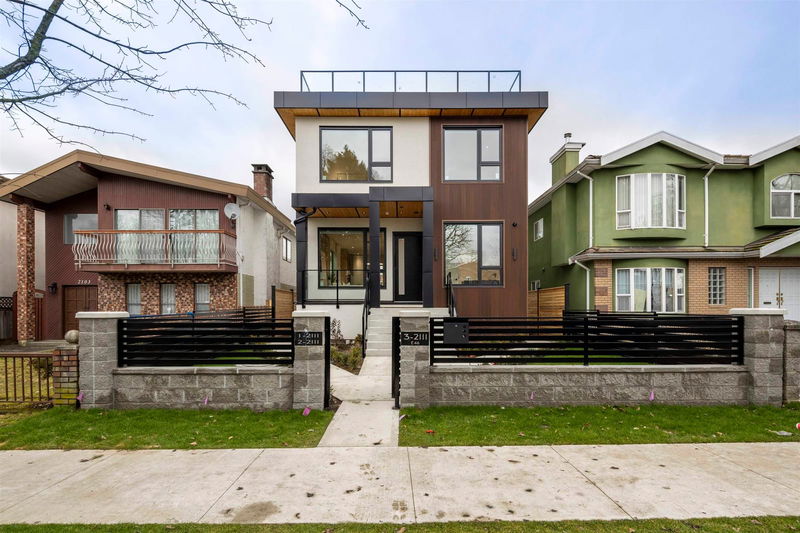Key Facts
- MLS® #: R2970242
- Property ID: SIRC2293732
- Property Type: Residential, Single Family Detached
- Living Space: 3,521 sq.ft.
- Lot Size: 3,920.40 sq.ft.
- Year Built: 2025
- Bedrooms: 6+2
- Bathrooms: 7
- Parking Spaces: 1
- Listed By:
- Nu Stream Realty Inc.
Property Description
Welcome to this magnificent, custom built luxury home located in the prestigious Killarney neighborhood. Offering unparalleled elegance, exceptional quality & superb craftsmanship. This home features masterfully designed, spacious open concept living area with smart home automation. Boasting 8 bdrms 7 baths, an office, a recreation room, and a gorgeous gourmet kitchen equipped with high-end appliances. Enjoy breathtaking mountain views from the expansive rooftop deck. 2 bdrm legal suite & 3bdrm 2 bath laneway house perfect as mortgage helpers. Flat fenced yard is ideal for entertaining. This contemporary residence is designed to cater to the needs of the entire family. Mins from schools, Killarney Community Centre, parks, libraries, shopping centers, and much more. Don't miss out !!!
Rooms
- TypeLevelDimensionsFlooring
- Living roomMain15' 9.6" x 12'Other
- Dining roomMain15' 9.6" x 4'Other
- Family roomMain15' x 12'Other
- KitchenMain8' 6" x 12'Other
- Home officeMain8' 6" x 10' 8"Other
- Primary bedroomAbove13' 2" x 13'Other
- BedroomAbove11' 2" x 10' 6.9"Other
- BedroomAbove11' 8" x 10' 6.9"Other
- Recreation RoomBasement10' 8" x 21'Other
- Living roomBasement10' 9.9" x 21'Other
- KitchenBasement10' 9.9" x 11'Other
- BedroomBasement11' x 8' 3"Other
- BedroomBasement10' 8" x 9' 9"Other
- Living roomBelow10' 5" x 9'Other
- KitchenBelow10' 5" x 5'Other
- BedroomBelow10' 2" x 8' 6"Other
- BedroomBelow8' 11" x 7'Other
- BedroomBelow7' 3.9" x 0'Other
Listing Agents
Request More Information
Request More Information
Location
2111 E 46th Avenue, Vancouver, British Columbia, V5P 1P3 Canada
Around this property
Information about the area within a 5-minute walk of this property.
Request Neighbourhood Information
Learn more about the neighbourhood and amenities around this home
Request NowPayment Calculator
- $
- %$
- %
- Principal and Interest $17,520 /mo
- Property Taxes n/a
- Strata / Condo Fees n/a

