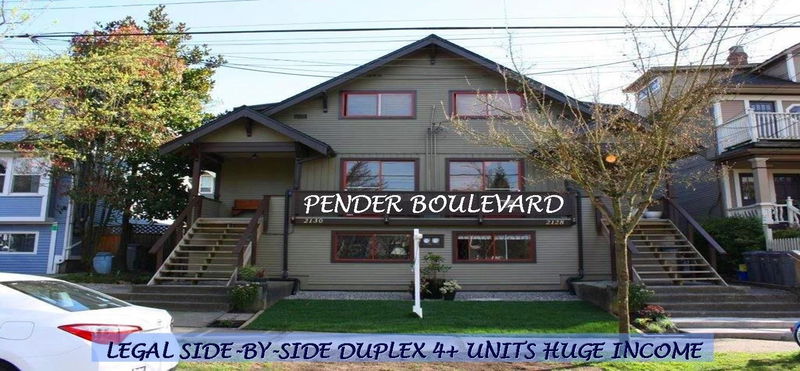Key Facts
- MLS® #: R2969595
- Property ID: SIRC2290827
- Property Type: Residential, Single Family Detached
- Living Space: 3,450 sq.ft.
- Lot Size: 3,267 sq.ft.
- Year Built: 1926
- Bedrooms: 8
- Bathrooms: 5
- Listed By:
- RE/MAX Real Estate Services
Property Description
Big Character Legal Duplex 4+Suites w Great Accom & Income in East Village on Pender Blvd! 3450 SF Bldg 3 lvl, char features, wainscoting, high ceilings, wood flrs. TOP: Big Open 2 Bdrm Suite, vaulted ceiling, Mtn Views, deck. MAIN: 2 identical 2 Bdrm Suites, private patios & decks. GROUND: 2X1 Bdrm Suites, 1 Newly Reno’d, w own laund, D/W. Excellent cond, upgrades to elec, plumbing, floors, kitchens, baths, 2 furnaces, meters, H/W tanks, sep entrances for Units. Gr Inc $11,476/mo, $137,712/yr, Net $114,292/yr, Cap Rate 5.2% w upside! Mins to The Drive, Transit, Shops, D/T. Outstanding Investment, perfect Owner Occupiers, Extended Families w great Mtg help. Showing BY APPT Only 2 day notice, MUST CONFIRM ATTENDANCE. Showing Wed June 18th @ 4:00pm gone by 5:00pm BY APPT call to view.
Rooms
- TypeLevelDimensionsFlooring
- Living roomMain14' 3.9" x 10' 9.6"Other
- KitchenMain10' x 7' 11"Other
- Eating AreaMain7' 11" x 9' 3.9"Other
- BedroomMain11' x 7' 9"Other
- BedroomMain9' 2" x 9' 9.6"Other
- Living roomMain14' 3.9" x 10' 9.6"Other
- KitchenMain7' 11" x 10'Other
- Eating AreaMain7' 11" x 9' 3.9"Other
- BedroomMain7' 9" x 11'Other
- BedroomMain9' 2" x 9' 9.6"Other
- Living roomAbove17' 9.9" x 13' 2"Other
- KitchenAbove12' 2" x 7' 9.6"Other
- BedroomAbove9' 8" x 12' 2"Other
- BedroomAbove12' x 9' 5"Other
- Living roomBelow15' 9.6" x 10' 2"Other
- KitchenBelow15' 5" x 7' 6"Other
- BedroomBelow13' 2" x 7' 6"Other
- WorkshopBelow8' 8" x 6' 3.9"Other
- UtilityBelow11' x 12'Other
- Living roomBelow15' 3" x 9' 9.9"Other
- KitchenBelow15' 6.9" x 7' 5"Other
- BedroomBelow7' 5" x 13'Other
- Laundry roomBelow8' 9" x 6' 8"Other
- UtilityBelow10' x 10'Other
- StorageBelow6' 9.6" x 3' 3.9"Other
- StorageBelow6' x 3' 6"Other
Listing Agents
Request More Information
Request More Information
Location
2128 Pender Street E, Vancouver, British Columbia, V5L 1X2 Canada
Around this property
Information about the area within a 5-minute walk of this property.
- 31.98% 20 to 34 年份
- 29.66% 35 to 49 年份
- 16.63% 50 to 64 年份
- 8.17% 65 to 79 年份
- 4.5% 0 to 4 年份
- 3.07% 5 to 9 年份
- 2.32% 10 to 14 年份
- 1.93% 15 to 19 年份
- 1.74% 80 and over
- Households in the area are:
- 51.5% Single person
- 39.93% Single family
- 8.5% Multi person
- 0.07% Multi family
- 115 173 $ Average household income
- 53 452 $ Average individual income
- People in the area speak:
- 78.76% English
- 6.54% Yue (Cantonese)
- 3.11% English and non-official language(s)
- 2.91% Spanish
- 2.03% French
- 2.01% Tagalog (Pilipino, Filipino)
- 1.71% Vietnamese
- 1.02% Portuguese
- 1% Mandarin
- 0.9% Polish
- Housing in the area comprises of:
- 77.93% Apartment 1-4 floors
- 7.03% Duplex
- 5.25% Apartment 5 or more floors
- 4.64% Single detached
- 3.65% Row houses
- 1.51% Semi detached
- Others commute by:
- 18.93% Public transit
- 13.72% Foot
- 12.61% Bicycle
- 1.52% Other
- 29.49% Bachelor degree
- 24.45% High school
- 16.8% College certificate
- 10.8% Post graduate degree
- 10.05% Did not graduate high school
- 6.86% Trade certificate
- 1.55% University certificate
- The average are quality index for the area is 1
- The area receives 639.42 mm of precipitation annually.
- The area experiences 7.4 extremely hot days (27.43°C) per year.
Request Neighbourhood Information
Learn more about the neighbourhood and amenities around this home
Request NowPayment Calculator
- $
- %$
- %
- Principal and Interest $10,645 /mo
- Property Taxes n/a
- Strata / Condo Fees n/a

