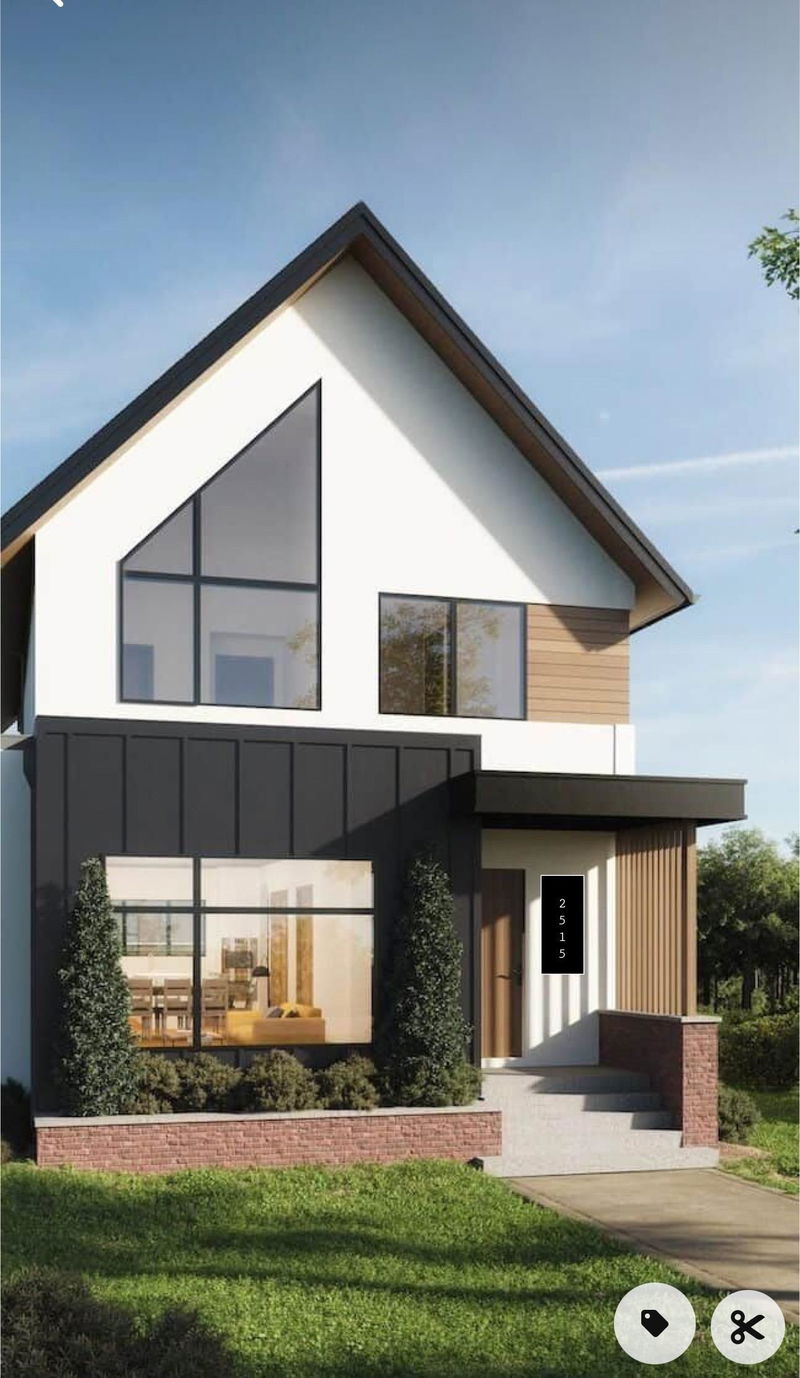Key Facts
- MLS® #: R2965798
- Property ID: SIRC2276118
- Property Type: Residential, Single Family Detached
- Living Space: 2,224 sq.ft.
- Lot Size: 0.08 ac
- Year Built: 2025
- Bedrooms: 6
- Bathrooms: 4+2
- Parking Spaces: 2
- Listed By:
- RE/MAX Crest Realty
Property Description
Another home by 88 Homes Ltd in Renfew/Hastings, in the Heart of East Van. Quality construction backed by 2-5-10 Pacific New Home Warranty. Features inc AC, all stucco ext, balcony off spacious primary bedrm with gorgeous views & covered deck off familyroom perfect for BBQ's, engineered HW floors over radiant heat, 2 gas fireplaces, quartz tops with custom kitchen, security cameras, PLUS a self-contained 1 bedroom suite below. A spacious & private 2 bdrm Laneway Home is featured at the rear. This new beauty is steps to Templeton High School & Notre Dame School as well as Our Lady of Sorrows Church. The PNE and all the funky Hastings shopping as well as Columbus Meats are close by. This new home is built to the highest standards and materials and the craftsmanship is incredible! Compare!!
Rooms
- TypeLevelDimensionsFlooring
- Living roomBelow7' 8" x 10' 2"Other
- KitchenAbove8' 3.9" x 8' 5"Other
- Living roomAbove13' x 8' 5"Other
- BedroomAbove9' 8" x 8' 9"Other
- BedroomAbove11' 2" x 9' 3"Other
- Living roomMain11' 5" x 13' 9.6"Other
- Dining roomMain9' x 13'Other
- Family roomMain12' x 13' 5"Other
- KitchenMain17' 8" x 10' 3"Other
- Primary bedroomAbove13' 6" x 12' 11"Other
- BedroomAbove8' 9.9" x 9' 6"Other
- BedroomAbove8' 8" x 9' 11"Other
- BedroomBelow10' x 7' 9"Other
- KitchenBelow7' 8" x 10' 2"Other
Listing Agents
Request More Information
Request More Information
Location
2515 Venables Street, Vancouver, British Columbia, V5K 2R2 Canada
Around this property
Information about the area within a 5-minute walk of this property.
Request Neighbourhood Information
Learn more about the neighbourhood and amenities around this home
Request NowPayment Calculator
- $
- %$
- %
- Principal and Interest $15,132 /mo
- Property Taxes n/a
- Strata / Condo Fees n/a

