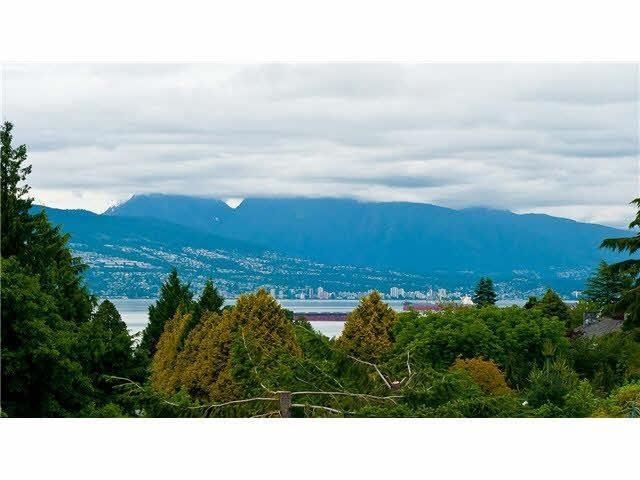Key Facts
- MLS® #: R2965097
- Property ID: SIRC2274896
- Property Type: Residential, Single Family Detached
- Living Space: 7,876 sq.ft.
- Lot Size: 30,492 sq.ft.
- Year Built: 2005
- Bedrooms: 5+1
- Bathrooms: 6+2
- Listed By:
- Luxmore Realty
Property Description
This exquisite custom-built residence in the prestigious UBC area offers breathtaking panoramic views of the ocean, mountains, and city skyline. Situated on a beautifully landscaped 30,545 sq. ft. lot, this stunning home boasts 7,876 sq. ft. of luxurious living space, complete with an outdoor pool. The main level features an elegant living and dining area, a spacious family room, and a well-appointed wok kitchen. Upstairs, you’ll find three generously sized bedrooms, along with a grand living area that can be converted into a fourth bedroom. The lower level is designed for entertainment, featuring a spacious recreation and media room, a wine cellar, and a large ensuite bedroom. Located within the sought-after University Hill Elementary and University Hill Secondary school catchments.
Rooms
- TypeLevelDimensionsFlooring
- Living roomMain28' 9.9" x 25'Other
- KitchenMain16' x 15'Other
- Dining roomMain19' x 15'Other
- Family roomMain20' x 13'Other
- BedroomMain16' x 11' 6"Other
- BedroomMain15' 3.9" x 13' 5"Other
- Wok KitchenMain8' x 7' 8"Other
- FoyerMain15' 3.9" x 11' 6"Other
- Primary bedroomAbove22' x 18'Other
- Walk-In ClosetAbove10' x 9' 6.9"Other
- LibraryAbove37' x 21' 9.6"Other
- BedroomAbove19' x 15'Other
- BedroomAbove21' x 13' 5"Other
- Recreation RoomBasement24' x 15' 3.9"Other
- PlayroomBasement28' 9.9" x 26' 11"Other
- Media / EntertainmentBasement20' x 13'Other
- BedroomBasement15' 3.9" x 13' 5"Other
- Laundry roomBasement9' 6.9" x 7' 8"Other
- StorageBasement9' 6.9" x 7' 8"Other
Listing Agents
Request More Information
Request More Information
Location
1416 Wesbrook Crescent, Vancouver, British Columbia, V6T 1V7 Canada
Around this property
Information about the area within a 5-minute walk of this property.
Request Neighbourhood Information
Learn more about the neighbourhood and amenities around this home
Request NowPayment Calculator
- $
- %$
- %
- Principal and Interest $91,802 /mo
- Property Taxes n/a
- Strata / Condo Fees n/a

