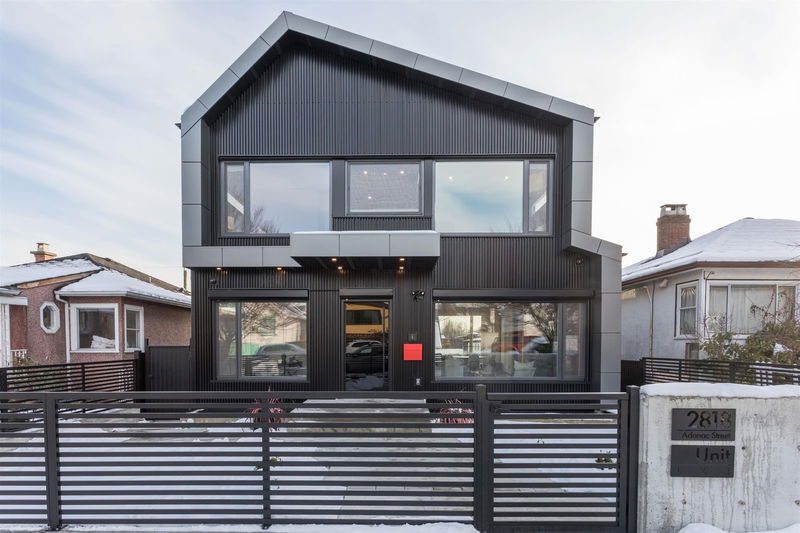Key Facts
- MLS® #: R2965507
- Property ID: SIRC2274574
- Property Type: Residential, Single Family Detached
- Living Space: 2,952 sq.ft.
- Lot Size: 4,332 sq.ft.
- Year Built: 2024
- Bedrooms: 5+2
- Bathrooms: 7
- Parking Spaces: 1
- Listed By:
- Stilhavn Real Estate Services
Property Description
This modern home in Hastings-Sunrise offers an elegant blend of design and functionality, the black metal siding sets it apart as an architectural masterpiece within the neighbourhood. Sleek concealed doors reveal 3 bedrooms, a den, office and rec room in the main home with high-end finishes throughout. A sophisticated open-concept kitchen, 4 full luxurious bathrooms, and designer details make this home truly special. Additionally, a 2-bedroom legal suite and 2-bedroom, 2 full bath laneway provide exceptional income potential. Local schools include Notre Dame, Our Lady of Sorrows, AR. Lord and Templeton. Located near parks and vibrant shops, this is urban living at its best! Radiant heating and A/C.O/H: Sat, Apr 12 at 12-1:30 PM
Rooms
- TypeLevelDimensionsFlooring
- Living roomMain12' 9.9" x 19' 5"Other
- Dining roomMain16' 2" x 9'Other
- KitchenMain13' 3.9" x 17' 6"Other
- Home officeMain8' x 9' 9"Other
- FoyerMain6' 6" x 4' 5"Other
- Primary bedroomAbove15' 3.9" x 11' 5"Other
- BedroomAbove9' 6" x 10'Other
- BedroomAbove10' x 9' 9"Other
- Home officeAbove6' 5" x 4' 11"Other
- Walk-In ClosetAbove6' x 8' 6.9"Other
- KitchenBelow17' 9" x 12' 9.6"Other
- BedroomBelow9' 9" x 9' 8"Other
- BedroomBelow9' 9" x 9'Other
- Recreation RoomBelow12' x 14' 2"Other
- PatioBelow8' 3.9" x 13' 9"Other
- Living roomBasement11' 9.6" x 15' 6.9"Other
- KitchenBasement10' 3.9" x 8' 11"Other
- StorageBasement7' 11" x 4' 3"Other
- BedroomBasement9' 6.9" x 11' 6"Other
- BedroomBasement8' x 12' 6"Other
Listing Agents
Request More Information
Request More Information
Location
2818 Adanac Street, Vancouver, British Columbia, V5K 2N3 Canada
Around this property
Information about the area within a 5-minute walk of this property.
Request Neighbourhood Information
Learn more about the neighbourhood and amenities around this home
Request NowPayment Calculator
- $
- %$
- %
- Principal and Interest $16,109 /mo
- Property Taxes n/a
- Strata / Condo Fees n/a

