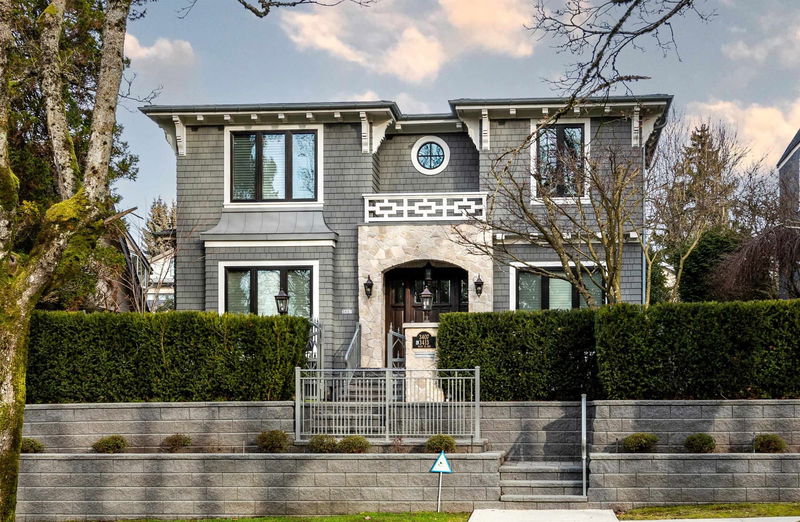Key Facts
- MLS® #: R2959866
- Property ID: SIRC2254570
- Property Type: Residential, Single Family Detached
- Living Space: 5,015 sq.ft.
- Lot Size: 7,280 sq.ft.
- Year Built: 2019
- Bedrooms: 6+1
- Bathrooms: 6+1
- Parking Spaces: 3
- Listed By:
- Sutton Group-West Coast Realty
Property Description
Bright & Beautiful, Cozy & Classy! HUGE 5015 sf home w/laneway house on a big 7280 sq. (56x130) lot. located in renowned Dunbar heights, w/Lord Byng Secondary catchment. Airy open floor plan. Extensive use of marble, RH light fixtures, Sonos built-in speakers, chandeliers, Miele appliances, western kitchen & wok kitchen, Kohler fixtures, radiant in floor heating, A/C, HRV, Smart Home sys, Central Vacuum. 4 spacious bdrms up, all ensuited; huge principal bdrm w/Versace wallpaper, WIC & balcony. Basement: wet bar, media rm, gym & 1 bdrm. Beautiful gardens, gated yards w/password locks. 2 bdrm laneway house. 10 min. walk/drive to all the best private schools & UBC, walking to Dunbar Community Center, forest, parks, shops, banks & eateries. 1st Open house, March 1 & 2, Sat & Sun. 2:30-4:30pm.
Rooms
- TypeLevelDimensionsFlooring
- FoyerMain10' 8" x 9' 9.6"Other
- Living roomMain14' 6" x 12' 3"Other
- Dining roomMain14' 6" x 10' 9.6"Other
- Family roomMain14' 6" x 15' 3.9"Other
- KitchenMain11' x 18' 3.9"Other
- Wok KitchenMain6' 5" x 7' 6.9"Other
- Home officeMain11' 6" x 8' 6"Other
- Mud RoomMain6' 5" x 4' 6"Other
- Primary bedroomAbove13' x 13' 6"Other
- BedroomAbove14' 6" x 9' 6"Other
- BedroomAbove11' 6" x 9' 6"Other
- BedroomAbove11' 2" x 8' 9.9"Other
- Recreation RoomBasement24' x 12' 9"Other
- Bar RoomBasement14' 9.6" x 15' 6"Other
- Exercise RoomBasement10' 2" x 17' 9.9"Other
- BedroomBasement11' 9" x 10' 9.6"Other
- Laundry roomBasement5' 11" x 6' 3"Other
- Living roomBelow14' 2" x 12' 6"Other
- KitchenBelow7' 9.6" x 9' 9.9"Other
- BedroomBelow9' 9" x 13' 6.9"Other
- BedroomBelow8' 9.9" x 9'Other
Listing Agents
Request More Information
Request More Information
Location
3407 33rd Avenue W, Vancouver, British Columbia, V6N 2H1 Canada
Around this property
Information about the area within a 5-minute walk of this property.
Request Neighbourhood Information
Learn more about the neighbourhood and amenities around this home
Request NowPayment Calculator
- $
- %$
- %
- Principal and Interest 0
- Property Taxes 0
- Strata / Condo Fees 0

