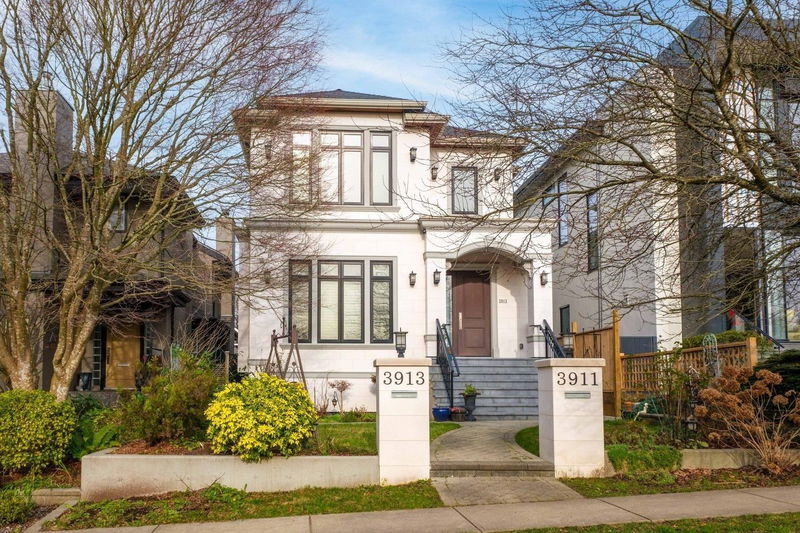Key Facts
- MLS® #: R2959082
- Property ID: SIRC2250201
- Property Type: Residential, Single Family Detached
- Living Space: 3,011 sq.ft.
- Lot Size: 3,920.40 sq.ft.
- Year Built: 2016
- Bedrooms: 5
- Bathrooms: 5
- Parking Spaces: 2
- Listed By:
- Multiple Realty Ltd.
Property Description
Open Mar 8 2-4pm.Highest-quality, custom-built, contemporary, European-inspired limestone-finish home in Dunbar! One-of-a-kind, professionally-designed interior includes an open floor plan with a wine cellar, Turkish marble flooring, full mantle limestone fireplace, grand kitchen, crystal chandeliers, top-quality granite countertops, and high-end appliances. 3 ensuite bedrooms upstairs with hardwood flooring, full marble master bathroom with jacuzzi and steam shower. Basement features include a theatre room with 135 in 4K curved screen, 4K projector and most current sound system, two-bedroom legal suite with separate entry (3911 w24th). Complete Control 4 home automation. Short walk to St. Georges and Dunbar shops and restaurants. Quick drive to UBC, Lord Byng Secondary, and QE Elementary.
Rooms
- TypeLevelDimensionsFlooring
- Primary bedroomAbove12' 9" x 12' 6"Other
- BedroomAbove14' 8" x 10'Other
- BedroomAbove12' 6" x 10' 6"Other
- KitchenMain17' 9.9" x 12'Other
- Living roomMain13' 9" x 12' 9"Other
- Dining roomMain15' 9" x 10' 5"Other
- Family roomMain15' 3" x 11' 8"Other
- Wine cellarMain3' 6" x 3' 9.6"Other
- Media / EntertainmentBelow15' 2" x 15' 2"Other
- KitchenBelow11' 6.9" x 11' 3.9"Other
- Living roomBelow11' 6.9" x 7' 3.9"Other
- BedroomBelow10' 6" x 9' 11"Other
- BedroomBelow10' 6" x 9' 9.9"Other
Listing Agents
Request More Information
Request More Information
Location
3913 24th Avenue W, Vancouver, British Columbia, V6S 1M1 Canada
Around this property
Information about the area within a 5-minute walk of this property.
Request Neighbourhood Information
Learn more about the neighbourhood and amenities around this home
Request NowPayment Calculator
- $
- %$
- %
- Principal and Interest $20,411 /mo
- Property Taxes n/a
- Strata / Condo Fees n/a

