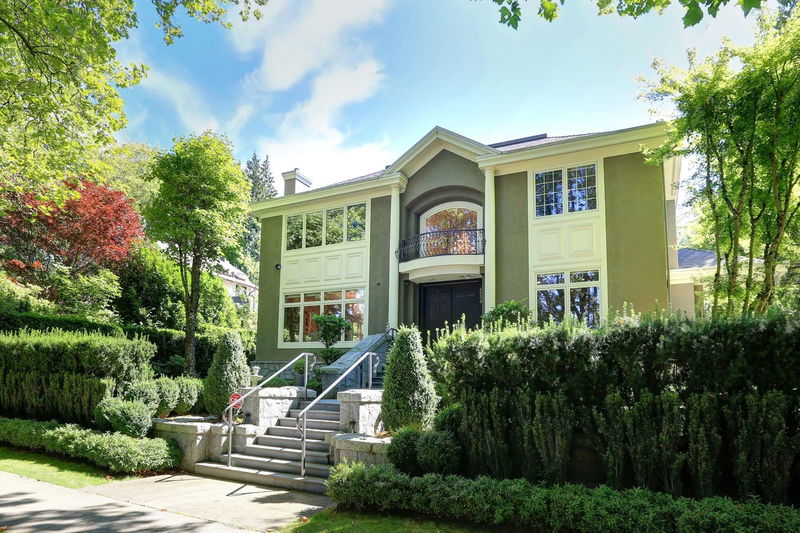Key Facts
- MLS® #: R2957014
- Property ID: SIRC2245205
- Property Type: Residential, Single Family Detached
- Living Space: 5,345 sq.ft.
- Lot Size: 10,018.80 sq.ft.
- Year Built: 1992
- Bedrooms: 8
- Bathrooms: 5+1
- Listed By:
- Royal Pacific Realty Corp.
Property Description
This renovated property is located in the most desirable Shaughnessy neighborhood with York House, Little Flower, and Shaughnessy Elementry School in short walking distance. It is on the high side of the street on a large 10000 sqft lot and on Angus Dr known for its wider lane and gorgeous street appeal. Private well manicured gardens have been cared for meticulously. This upgraded house features elegant and timeless architectural design with impeccable craftsmanship. Intricate woodworking throughout the home with attention to detail to tile, stone, and marble trims. Upper two floors showcases solid oak hardwood flooring, upgraded kitchen, and extensively renovated lower level with new flooring, and bar cabinets. Potential for mortgage helper. Short drive to UBC and Downtown
Rooms
- TypeLevelDimensionsFlooring
- Living roomMain18' 9" x 14'Other
- Dining roomMain16' 3.9" x 12' 9.6"Other
- KitchenMain14' 5" x 13' 8"Other
- Wok KitchenMain9' 3.9" x 5' 5"Other
- Laundry roomMain4' 11" x 5' 9"Other
- PatioMain14' 3" x 6' 2"Other
- Eating AreaMain12' x 8' 9.6"Other
- PatioMain8' 6.9" x 8' 6.9"Other
- Family roomMain17' 9" x 16' 9"Other
- FoyerMain9' 3" x 24'Other
- StorageMain4' 9.9" x 4' 6"Other
- Home officeMain14' 9.6" x 11' 5"Other
- BedroomAbove10' 9" x 12' 3"Other
- BedroomAbove14' 3.9" x 10' 11"Other
- BedroomAbove11' 9" x 11' 11"Other
- Mud RoomAbove19' 9.6" x 14'Other
- Walk-In ClosetAbove6' 3.9" x 10' 3"Other
- PatioAbove15' 9.6" x 6' 9"Other
- KitchenBelow8' 9.9" x 13' 9"Other
- Recreation RoomBelow20' x 17' 5"Other
- BedroomBelow11' x 15' 11"Other
- BedroomBelow14' 3" x 13' 9"Other
- BedroomBelow9' 6" x 15'Other
- Living roomBelow16' x 16'Other
- BedroomBelow15' x 9' 9"Other
- BedroomBelow11' x 9' 9"Other
Listing Agents
Request More Information
Request More Information
Location
4538 Angus Drive, Vancouver, British Columbia, V6J 4J5 Canada
Around this property
Information about the area within a 5-minute walk of this property.
- 23.48% 50 to 64 年份
- 19.22% 65 to 79 年份
- 18.06% 20 to 34 年份
- 13.8% 35 to 49 年份
- 6.48% 80 and over
- 6.33% 15 to 19
- 5.66% 10 to 14
- 3.93% 5 to 9
- 3.03% 0 to 4
- Households in the area are:
- 77.09% Single family
- 19.12% Single person
- 3.79% Multi person
- 0% Multi family
- 271 635 $ Average household income
- 101 734 $ Average individual income
- People in the area speak:
- 52.42% English
- 24.23% Mandarin
- 11.14% Yue (Cantonese)
- 3.78% English and non-official language(s)
- 1.74% Punjabi (Panjabi)
- 1.55% French
- 1.45% Korean
- 1.43% Japanese
- 1.25% Min Nan (Chaochow, Teochow, Fukien, Taiwanese)
- 1.01% Tagalog (Pilipino, Filipino)
- Housing in the area comprises of:
- 81.53% Single detached
- 10.19% Duplex
- 3.17% Apartment 1-4 floors
- 2.65% Row houses
- 2.47% Apartment 5 or more floors
- 0% Semi detached
- Others commute by:
- 8.85% Other
- 7.19% Public transit
- 3.15% Foot
- 0% Bicycle
- 35.2% Bachelor degree
- 23.18% High school
- 14.8% College certificate
- 10.86% Post graduate degree
- 9.5% Did not graduate high school
- 3.81% University certificate
- 2.64% Trade certificate
- The average are quality index for the area is 1
- The area receives 535.24 mm of precipitation annually.
- The area experiences 7.39 extremely hot days (26.82°C) per year.
Request Neighbourhood Information
Learn more about the neighbourhood and amenities around this home
Request NowPayment Calculator
- $
- %$
- %
- Principal and Interest $36,081 /mo
- Property Taxes n/a
- Strata / Condo Fees n/a

