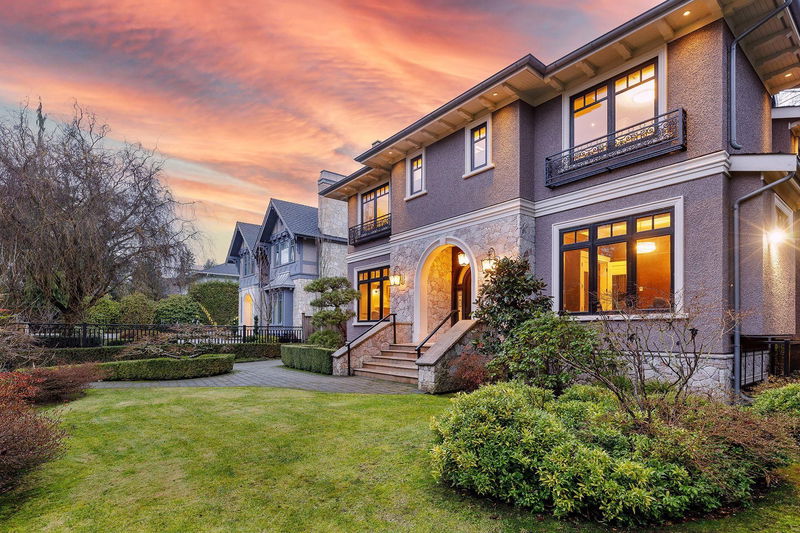Key Facts
- MLS® #: R2956750
- Property ID: SIRC2241807
- Property Type: Residential, Single Family Detached
- Living Space: 5,342 sq.ft.
- Lot Size: 9,583.20 sq.ft.
- Year Built: 2013
- Bedrooms: 4+2
- Bathrooms: 6+1
- Parking Spaces: 4
- Listed By:
- LeHomes Realty Premier
Property Description
Most desirable South Granville, designed by noted architect Mimi,custom-built throughout, from beautiful hardwood & Marble floors,decorative molding carpentry walls, 11ft ceilings and Euroline windows, to the beautiful Japanese garden. Great layout, spacious floorplan.built-in bookcase office. Open living,dinning room,Marble stone fireplace. Luxury Kitchen has Piano Painted cabinet, Mielle appliances, Agate stone countertop and backsplash. Family room equipped with hand-painted ceiling and sliding door to outside deck. Second floor has 4 en-suited bedrooms. MasterBed has handpainted ceiling,sliding door to balcony. Bathroom features marble stone,double vanity, steam shower. Mediaroom,wine room and sauna completes the basement. Walk to shops, easy drive to downtown,Richmond. A Must See.
Rooms
- TypeLevelDimensionsFlooring
- Home officeMain11' 11" x 12' 9.9"Other
- FoyerMain17' 8" x 12' 6.9"Other
- Living roomMain14' 11" x 15' 11"Other
- Dining roomMain9' x 17' 9.9"Other
- KitchenMain14' 11" x 24' 2"Other
- Wok KitchenMain9' 5" x 6' 11"Other
- Eating AreaMain7' 6" x 11'Other
- Family roomMain21' 9" x 22' 5"Other
- Primary bedroomAbove17' 8" x 21' 6.9"Other
- BedroomAbove11' 11" x 17' 5"Other
- BedroomAbove12' x 18' 3"Other
- BedroomAbove14' 8" x 18' 3.9"Other
- Walk-In ClosetAbove11' 9" x 6' 9.6"Other
- Recreation RoomBasement38' 5" x 32' 5"Other
- BedroomBasement13' 3" x 10' 11"Other
- Media / EntertainmentBasement19' 3.9" x 14' 11"Other
- BedroomBasement11' 9.6" x 11' 3.9"Other
- Laundry roomBasement8' 9" x 6' 2"Other
Listing Agents
Request More Information
Request More Information
Location
5826 Angus Drive, Vancouver, British Columbia, V6M 3N8 Canada
Around this property
Information about the area within a 5-minute walk of this property.
Request Neighbourhood Information
Learn more about the neighbourhood and amenities around this home
Request NowPayment Calculator
- $
- %$
- %
- Principal and Interest $41,897 /mo
- Property Taxes n/a
- Strata / Condo Fees n/a

