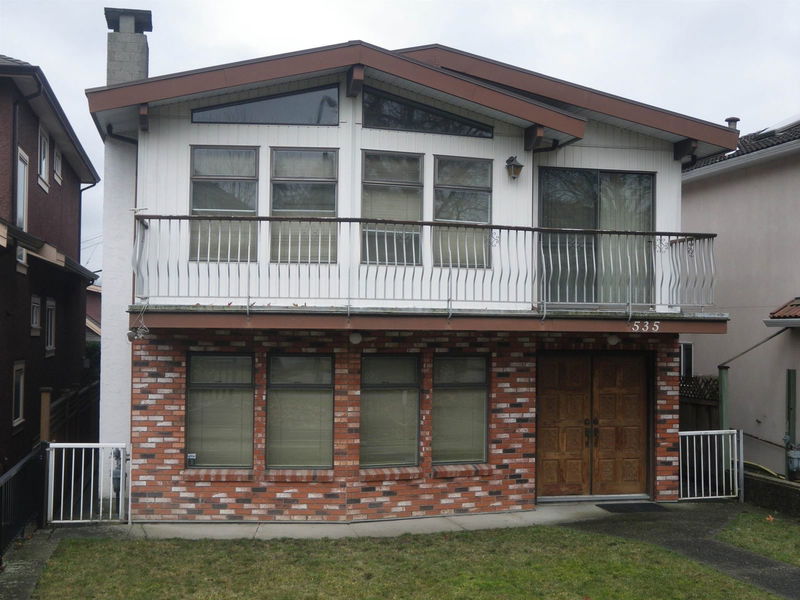Key Facts
- MLS® #: R2954808
- Property ID: SIRC2236239
- Property Type: Residential, Single Family Detached
- Living Space: 2,866 sq.ft.
- Lot Size: 0.11 ac
- Year Built: 1983
- Bedrooms: 6
- Bathrooms: 3
- Parking Spaces: 2
- Listed By:
- Sutton Group-West Coast Realty
Property Description
A VERY NICE FAMILY HOME ON A LARGE 33' X 144' LOT IN A CENTRAL LOCATION. Main floor (1556 sq ft): living room, dining room, kitchen, family room, 3 bedrooms, ensuite, main bathroom. Bottom floor (1310 sq ft): updated in 2018 mortgage helper: living room, kitchen, eating area, 3 bedrooms, utility room. Covered patio with mountain view. Lane access to 2 car garage. Steps to Tupper Secondary, No Frills. Close to Brock Elementary, Hillcrest Community Centre and Pool, Queen Elizabeth Park, close to all amenities. DON'T MISS THIS ONE!
Rooms
- TypeLevelDimensionsFlooring
- KitchenBelow8' x 10'Other
- Eating AreaBelow4' x 10'Other
- BedroomBelow10' 6" x 11'Other
- BedroomBelow11' x 11' 6"Other
- BedroomBelow9' x 12'Other
- UtilityBelow6' x 11'Other
- PatioAbove12' x 22'Other
- Living roomAbove12' 6" x 24'Other
- Dining roomAbove10' x 11'Other
- KitchenAbove9' x 10'Other
- Eating AreaAbove8' x 10'Other
- Family roomAbove10' x 14' 6"Other
- Primary bedroomAbove12' x 13' 6"Other
- BedroomAbove10' x 10'Other
- BedroomAbove9' 6" x 10'Other
- Living roomBelow14' x 16'Other
Listing Agents
Request More Information
Request More Information
Location
535 29th Avenue E, Vancouver, British Columbia, V5V 2S1 Canada
Around this property
Information about the area within a 5-minute walk of this property.
Request Neighbourhood Information
Learn more about the neighbourhood and amenities around this home
Request NowPayment Calculator
- $
- %$
- %
- Principal and Interest 0
- Property Taxes 0
- Strata / Condo Fees 0

