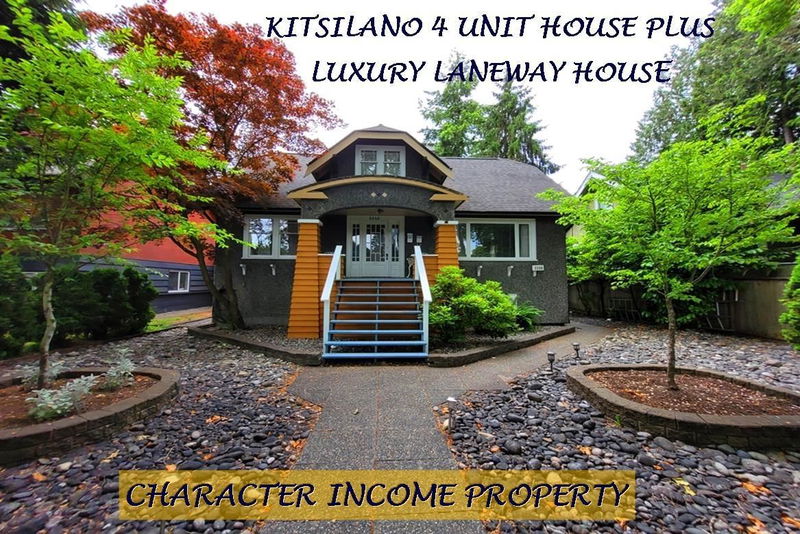Key Facts
- MLS® #: R2928362
- Property ID: SIRC2232993
- Property Type: Residential, Single Family Detached
- Living Space: 3,754 sq.ft.
- Lot Size: 6,150 sq.ft.
- Year Built: 1927
- Bedrooms: 7+1
- Bathrooms: 6
- Parking Spaces: 2
- Listed By:
- RE/MAX Real Estate Services
Property Description
Kits 4 Suite Hse & Luxury Laneway Home, 2 HOUSES ON SAME LOT! Huge Income; 50'X122' R1-1 lot w Great Dev Potential! Main Hse, 3 Lvl 2723 SF, 4 S/C Suites: TOP 2 Bdrm $2100/mo; MAIN 2 Bdrm big living, dining, kitch, deck, $3250/mo. GRD 2 Studios @ $1480/mo, $1295mo. REAR: Luxury 2 Lvl 9 yr old Laneway Hse, 1030 SF, 3 Bdrm 2 Bath, Furnished & Equipped $4450/mo. INC $12,575/mo, $150,900/yr w upside! Superb Loc, steps to transit, shops, parks, mins to UBC, D/T. INVESTORS: solid Rev, Future Potential. OWNER Live in Main Hse, collect $9325/mo OR Live in Laneway, collect $8125/mo! DEVELOPERS: New R1-1 Zoning, allows 6-8 Units, or Keep 9 yr old Laneway & Build New 4-6 Units in front. Show by Appt 2 Day Notice. Call LS Info Pkg, Show, Details. Asking Below Assessment!
Rooms
- TypeLevelDimensionsFlooring
- Living roomMain16' 3.9" x 12' 5"Other
- Dining roomMain12' 9.6" x 10' 6.9"Other
- KitchenMain12' 2" x 10' 6.9"Other
- BedroomMain12' x 9' 9.9"Other
- BedroomMain12' 9.6" x 10' 6.9"Other
- Living roomAbove10' 9.9" x 10'Other
- KitchenAbove10' 11" x 7' 9.6"Other
- BedroomAbove10' 9.9" x 10'Other
- BedroomAbove10' 11" x 10' 11"Other
- Living roomBasement16' 3.9" x 11' 6.9"Other
- KitchenBasement8' 5" x 8' 2"Other
- Living roomBasement10' 6" x 9' 5"Other
- KitchenBasement13' 6" x 8' 9.6"Other
- BedroomBasement8' 11" x 12'Other
- Living roomBelow13' 6.9" x 10' 9.9"Other
- Dining roomBelow10' 3" x 7' 11"Other
- OtherBelow11' 2" x 10' 9"Other
- BedroomBelow10' 8" x 10' 6"Other
- BedroomBelow10' 9" x 7' 6.9"Other
- BedroomBelow10' 3" x 9' 9.9"Other
- Laundry roomBasement15' 9" x 11' 11"Other
Listing Agents
Request More Information
Request More Information
Location
3346 10th Avenue W, Vancouver, British Columbia, V6R 2E6 Canada
Around this property
Information about the area within a 5-minute walk of this property.
- 30.49% 20 to 34 years
- 19.49% 35 to 49 years
- 17.77% 50 to 64 years
- 14.29% 65 to 79 years
- 4.11% 15 to 19 years
- 3.93% 10 to 14 years
- 3.61% 80 and over
- 3.16% 0 to 4
- 3.16% 5 to 9
- Households in the area are:
- 47.49% Single family
- 42.04% Single person
- 9.99% Multi person
- 0.48% Multi family
- $163,922 Average household income
- $71,841 Average individual income
- People in the area speak:
- 78.36% English
- 5.16% Mandarin
- 3.49% English and non-official language(s)
- 2.75% Spanish
- 2.38% French
- 2.07% Yue (Cantonese)
- 2% German
- 1.44% English and French
- 1.39% Greek
- 0.97% Korean
- Housing in the area comprises of:
- 56.27% Apartment 1-4 floors
- 17.3% Duplex
- 9.56% Single detached
- 8.48% Apartment 5 or more floors
- 8.11% Semi detached
- 0.28% Row houses
- Others commute by:
- 24.22% Public transit
- 10.84% Foot
- 8.48% Bicycle
- 3.29% Other
- 35.56% Bachelor degree
- 20.36% High school
- 17.44% Post graduate degree
- 14.06% College certificate
- 6.92% Did not graduate high school
- 3.24% University certificate
- 2.43% Trade certificate
- The average air quality index for the area is 1
- The area receives 568.57 mm of precipitation annually.
- The area experiences 7.39 extremely hot days (26.67°C) per year.
Request Neighbourhood Information
Learn more about the neighbourhood and amenities around this home
Request NowPayment Calculator
- $
- %$
- %
- Principal and Interest $16,544 /mo
- Property Taxes n/a
- Strata / Condo Fees n/a

