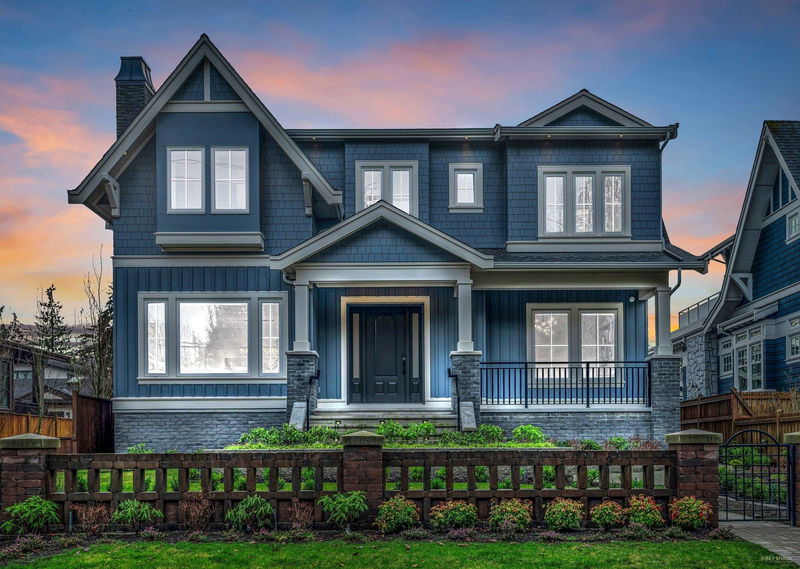Key Facts
- MLS® #: R2952368
- Property ID: SIRC2225522
- Property Type: Residential, Single Family Detached
- Living Space: 7,785 sq.ft.
- Lot Size: 0.22 ac
- Year Built: 2024
- Bedrooms: 5
- Bathrooms: 5+1
- Parking Spaces: 3
- Listed By:
- Luxmore Realty
Property Description
Discover a new standard of luxury and innovation in Southlands, adjacent to the prestigious Point Grey Golf Club. This exceptional residence boasts five private ensuite bedrooms, ensuring maximum comfort and seclusion. With a spacious three-car garage, radiant heating, and air conditioning throughout, every detail has been thoughtfully designed for ease and sophistication. The gourmet kitchen is a culinary haven, featuring top-of-the-line Miele appliances and a separate wok kitchen for ultimate convenience. Experience cinematic perfection in the home theater, equipped with a premium Focal-JMlab and Denon audio system. Control your home with ease using the Siri-compatible Control4 system, allowing you to manage lighting, temperature, and security via smartphone or voice commands.
Rooms
- TypeLevelDimensionsFlooring
- Mud RoomMain8' x 9' 9"Other
- Laundry roomMain8' x 9' 9"Other
- StorageMain4' x 7'Other
- Primary bedroomAbove11' 3" x 14' 9.9"Other
- BedroomAbove12' x 12' 9"Other
- BedroomAbove11' 9.9" x 14' 3"Other
- BedroomAbove10' 3" x 15' 9.9"Other
- BedroomAbove9' 3.9" x 12' 3"Other
- Wok KitchenAbove9' 5" x 7' 6"Other
- StudyAbove7' x 14' 9.9"Other
- Living roomMain14' x 15' 9.6"Other
- Dining roomMain11' 9.9" x 12' 3"Other
- KitchenMain16' x 18' 3"Other
- Family roomMain18' x 15' 11"Other
- Home officeMain13' 9.9" x 10'Other
- FoyerMain10' 5" x 13' 8"Other
- Wok KitchenMain8' x 8'Other
- Media / EntertainmentMain11' 9.9" x 13' 9.9"Other
- NookMain10' 9.6" x 4'Other
Listing Agents
Request More Information
Request More Information
Location
3852 50th Avenue W, Vancouver, British Columbia, V6N 3V5 Canada
Around this property
Information about the area within a 5-minute walk of this property.
Request Neighbourhood Information
Learn more about the neighbourhood and amenities around this home
Request NowPayment Calculator
- $
- %$
- %
- Principal and Interest 0
- Property Taxes 0
- Strata / Condo Fees 0

