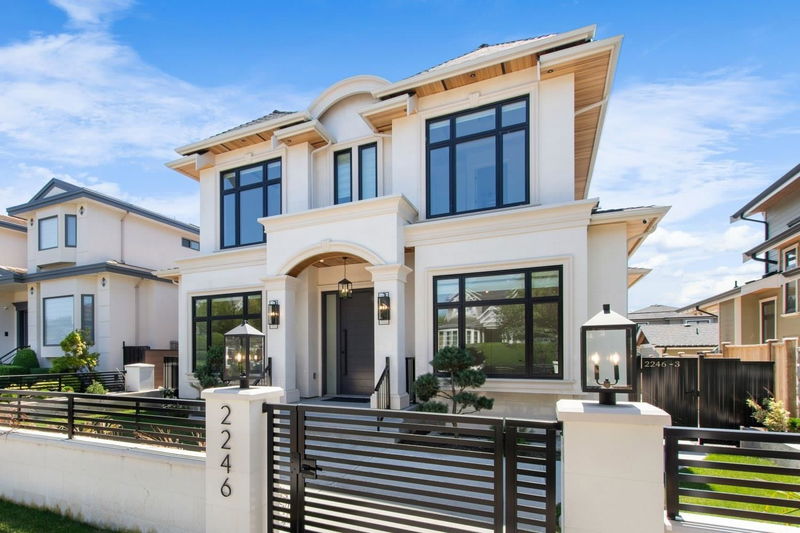Key Facts
- MLS® #: R2911483
- Property ID: SIRC2224351
- Property Type: Residential, Single Family Detached
- Living Space: 4,777 sq.ft.
- Lot Size: 6,100 sq.ft.
- Year Built: 2024
- Bedrooms: 6+2
- Bathrooms: 8
- Parking Spaces: 3
- Listed By:
- Royal Pacific Realty Corp.
Property Description
Elegant NEW custom built & design home in Arbutus! Over 4200 sqft of luxury living + 560 sqft 2 bedrooms laneway house sits on a large 50 x 122 (6100 sqft) lot. Top quality craftsmanship, hardwood flooring, 12ft ceilings on the main, electric blinds, triple glazed windows, HRV, A/C. Kitchen & wok kitchen features high-end Miele appliances. Family with foldaway door leading to a large deck, great for BBQ. Total of 4 bedrooms up, all ensuites. Basement features a spacious open media/rec room w/ wet bar & 2 guest bedrooms. Beautifully landscaped garden, 2 car garage. 2-5-10 NHW. Close to LFA & York House Schools, transit, City Mart, Safeway & minutes to UBC. Trafalgar Elem & Prince of Wales Sec Secondary catchments.
Downloads & Media
Rooms
- TypeLevelDimensionsFlooring
- Living roomMain13' 3" x 12' 9.9"Other
- Dining roomMain11' x 9'Other
- KitchenMain17' 3" x 15' 8"Other
- Wok KitchenMain12' x 8' 6"Other
- Family roomMain15' x 13'Other
- Home officeMain13' 5" x 9'Other
- FoyerMain20' x 8' 9"Other
- Primary bedroomAbove16' 3" x 13' 9.6"Other
- Walk-In ClosetAbove8' 6.9" x 6' 9.6"Other
- Walk-In ClosetAbove6' 9.6" x 3' 6"Other
- BedroomAbove15' 6.9" x 10' 9"Other
- Walk-In ClosetAbove5' 3" x 4' 3"Other
- BedroomAbove15' 6" x 11' 3.9"Other
- BedroomAbove10' 5" x 9' 3"Other
- Media / EntertainmentBasement30' 8" x 29' 5"Other
- Recreation RoomBasement15' 3" x 7' 8"Other
- BedroomBasement12' 6" x 11' 3"Other
- BedroomBasement12' 9" x 8' 11"Other
- StorageBasement5' 9.9" x 5' 2"Other
- Laundry roomBasement9' x 5'Other
- Living roomBelow13' 9.6" x 9' 5"Other
- KitchenBelow12' 6.9" x 3'Other
- BedroomBelow10' 9" x 9' 3"Other
- BedroomBelow10' 6.9" x 7' 6"Other
Listing Agents
Request More Information
Request More Information
Location
2246 20th Avenue W, Vancouver, British Columbia, V6L 1G3 Canada
Around this property
Information about the area within a 5-minute walk of this property.
Request Neighbourhood Information
Learn more about the neighbourhood and amenities around this home
Request NowPayment Calculator
- $
- %$
- %
- Principal and Interest 0
- Property Taxes 0
- Strata / Condo Fees 0

