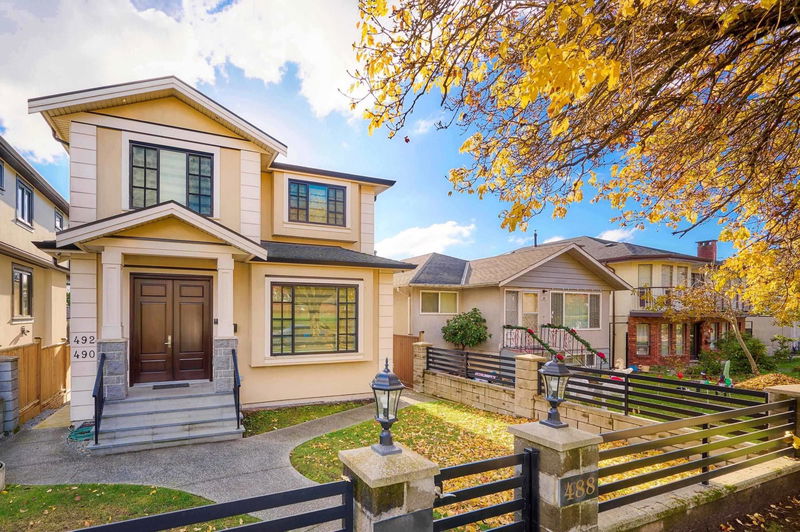Key Facts
- MLS® #: R2951493
- Property ID: SIRC2214135
- Property Type: Residential, Single Family Detached
- Living Space: 3,233 sq.ft.
- Lot Size: 4,620 sq.ft.
- Year Built: 2018
- Bedrooms: 9
- Bathrooms: 6+1
- Parking Spaces: 1
- Listed By:
- Homeland Realty
Property Description
Sits on a 4620 SqFt (35 X 132) lot this beautifully built 3 levels 8 beds & 8.5 bath home has loads of natural light, open concept, gas & electrical Fireplaces, oak engineered hardwood floors. Open style Kitchen features Bosch appliance package and a Wok Kitchen. Upstairs has 4 spacious beds with Master Bed facing the south. Basement offers 2 beds legal suite currently tenanted and another 1 bed & 1 bath on the other side. 780 SqFt Laneway home offers 1 bed (designed for 2 beds) and a Den also tenanted. Other features include A/C, HRV system, radiant heating, central vacuum and security cameras. Located across Pierre Elliott Trudeau Elementary School.
Rooms
- TypeLevelDimensionsFlooring
- Living roomMain13' 2" x 12' 11"Other
- Dining roomMain13' 2" x 7' 3"Other
- Family roomMain15' 8" x 15' 2"Other
- KitchenMain12' x 9' 3.9"Other
- Wok KitchenMain9' 3.9" x 5'Other
- BedroomMain10' x 7' 8"Other
- Primary bedroomAbove14' 3.9" x 13' 8"Other
- BedroomAbove11' 9.9" x 10'Other
- BedroomAbove11' 8" x 10'Other
- BedroomAbove10' 2" x 10' 2"Other
- KitchenBelow15' 3.9" x 11' 9.9"Other
- BedroomBelow11' 9.9" x 9' 9.9"Other
- BedroomBelow10' 5" x 8' 6"Other
- BedroomBelow9' 6" x 9'Other
- Recreation RoomBelow17' 2" x 11' 9.9"Other
- DenMain9' x 8'Other
- KitchenMain16' 9.9" x 12' 2"Other
- BedroomAbove21' 6" x 13' 8"Other
Listing Agents
Request More Information
Request More Information
Location
488 62nd Avenue E, Vancouver, British Columbia, V5X 2G1 Canada
Around this property
Information about the area within a 5-minute walk of this property.
Request Neighbourhood Information
Learn more about the neighbourhood and amenities around this home
Request NowPayment Calculator
- $
- %$
- %
- Principal and Interest $14,346 /mo
- Property Taxes n/a
- Strata / Condo Fees n/a

