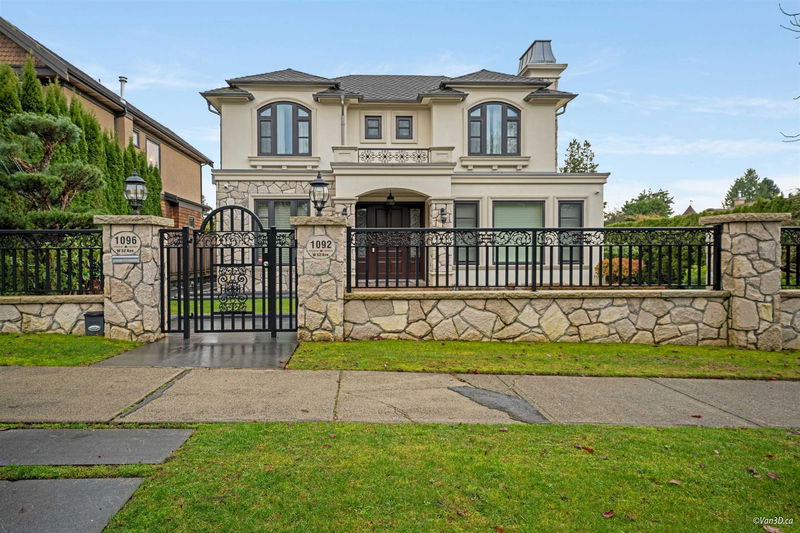Key Facts
- MLS® #: R2951057
- Property ID: SIRC2210501
- Property Type: Residential, Single Family Detached
- Living Space: 5,941 sq.ft.
- Lot Size: 0.23 ac
- Year Built: 2019
- Bedrooms: 5
- Bathrooms: 8
- Parking Spaces: 3
- Listed By:
- Sutton Maple Pacific Realty
Property Description
Discover this stunning custom-built South Granville corner property. Combine timeless elegance with meticulous craftsmanship, featuring extensive granite and stonework that exudes sophistication. The main floor offers 11-foot ceilings, an open-concept layout, and beautifully designed living and dining spaces. The gourmet kitchen is a chef’s dream with high-end appliances and a functional wok kitchen, perfect for entertaining or everyday family living. Upstairs, you’ll find four spacious ensuite bedrooms, including a grand master suite with a spa-like marble bathroom and walk-in closet. The fully finished basement elevates the home’s entertainment with a deluxe bar, play room and a cinema. Beautiful landscaped backyard with extensive stone work. 3 car garage with a nanny suite.
Rooms
- TypeLevelDimensionsFlooring
- Walk-In ClosetAbove13' x 13'Other
- BedroomAbove11' 11" x 13'Other
- BedroomAbove13' 9" x 12'Other
- BedroomAbove13' 3.9" x 15' 6.9"Other
- Family roomBelow21' 8" x 12' 5"Other
- PlayroomBelow11' 2" x 14' 2"Other
- BedroomBelow13' 11" x 12' 6.9"Other
- Media / EntertainmentBelow24' 6.9" x 14' 3.9"Other
- Exercise RoomBelow11' 3.9" x 15' 8"Other
- Laundry roomBelow6' 2" x 11' 5"Other
- Living roomMain17' 8" x 17' 2"Other
- SaunaBelow4' x 4'Other
- Bar RoomBelow25' 3" x 12' 6.9"Other
- KitchenBasement6' x 8'Other
- KitchenMain10' 8" x 7' 8"Other
- Dining roomMain8' 6" x 24'Other
- Family roomMain17' 2" x 22' 3"Other
- KitchenMain18' 3.9" x 13' 2"Other
- Eating AreaMain9' 2" x 12'Other
- Home officeMain10' 3" x 12' 3"Other
- Mud RoomMain16' 2" x 5' 9.9"Other
- FoyerMain14' 11" x 10' 6.9"Other
- Primary bedroomAbove18' 6.9" x 24' 9.6"Other
Listing Agents
Request More Information
Request More Information
Location
1096 52nd Avenue W, Vancouver, British Columbia, V6P 1H5 Canada
Around this property
Information about the area within a 5-minute walk of this property.
Request Neighbourhood Information
Learn more about the neighbourhood and amenities around this home
Request NowPayment Calculator
- $
- %$
- %
- Principal and Interest 0
- Property Taxes 0
- Strata / Condo Fees 0

