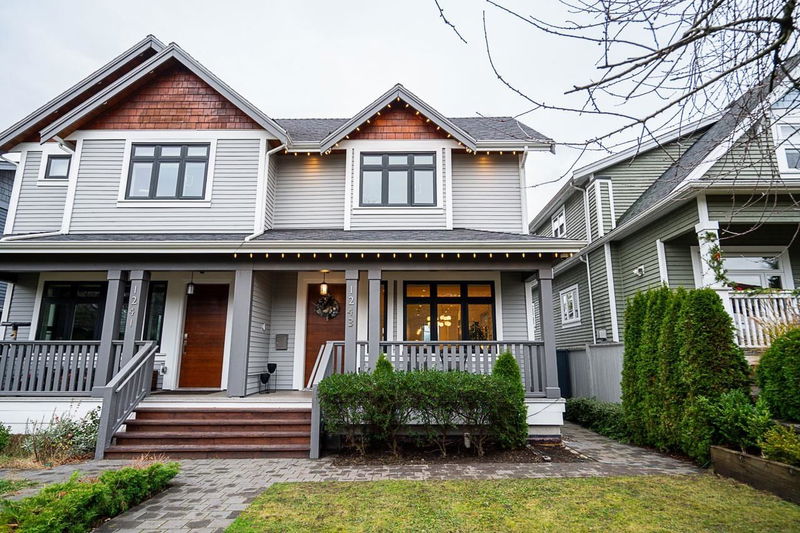Key Facts
- MLS® #: R2947270
- Property ID: SIRC2180851
- Property Type: Residential, Townhouse
- Living Space: 2,389 sq.ft.
- Year Built: 2016
- Bedrooms: 5
- Bathrooms: 3+1
- Parking Spaces: 2
- Listed By:
- eXp Realty
Property Description
Discover this rare side-by-side 1/2 duplex on a generous 50' lot, crafted by "Four Corners Homes" & offers nearly 2,400SF of living space in the heart of Mount Pleasant/Cedar Cottage. Thoughtfully designed with premium grade construction, this home features an open-concept layout w/granite countertops, brushed oak hardwood floors, Thermador & Bosch appliances, & 9' ceilings on the main, 12'+ vaulted in the upper bdrms. The spacious primary suite includes a spa-like ensuite, private balcony, and breathtaking North Shore mountain views. Stay comfortable year-round with radiant heating, central A/C, and a high-efficiency Viessmann boiler, + a state-of-the-art security system. Includes a 2-bdrm bsmt suite ($2950/month), 300 SF crawl space, 1 Garage & 1 parking. OPEN HOUSE: SAT 1-4/SUN 2-4PM
Rooms
- TypeLevelDimensionsFlooring
- KitchenBelow6' x 9' 5"Other
- BedroomBelow11' 9" x 12' 11"Other
- Laundry roomBelow4' 3" x 6' 2"Other
- BedroomBelow9' 3.9" x 10' 9.6"Other
- Living roomMain12' 9" x 15' 3.9"Other
- Dining roomMain10' 9.6" x 15' 3.9"Other
- KitchenMain8' 8" x 17' 5"Other
- Family roomMain10' 9.9" x 13' 6"Other
- FoyerMain6' 9.9" x 8' 5"Other
- Primary bedroomAbove13' 6" x 15' 6"Other
- BedroomAbove9' x 11' 9"Other
- BedroomAbove8' 9" x 18' 9.9"Other
- Recreation RoomBelow6' x 9' 5"Other
Listing Agents
Request More Information
Request More Information
Location
1243 13th Avenue E, Vancouver, British Columbia, V5T 2M2 Canada
Around this property
Information about the area within a 5-minute walk of this property.
Request Neighbourhood Information
Learn more about the neighbourhood and amenities around this home
Request NowPayment Calculator
- $
- %$
- %
- Principal and Interest 0
- Property Taxes 0
- Strata / Condo Fees 0

