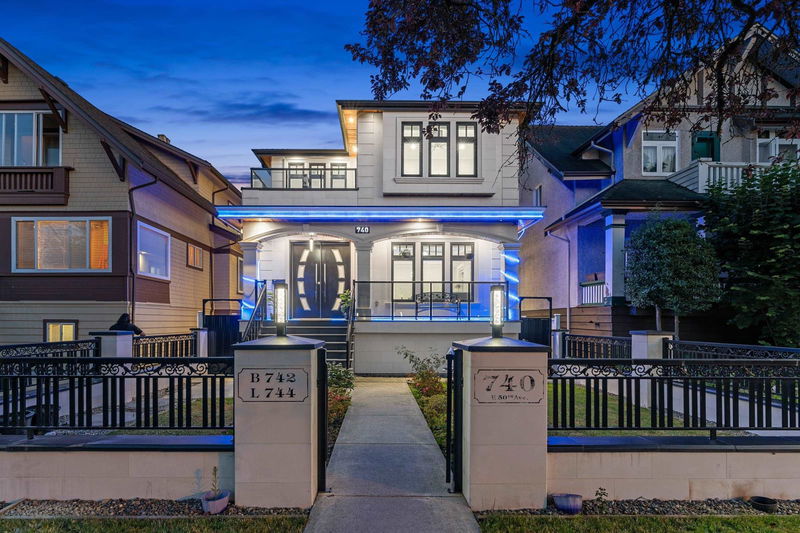Key Facts
- MLS® #: R2946936
- Property ID: SIRC2179824
- Property Type: Residential, Single Family Detached
- Living Space: 3,058 sq.ft.
- Lot Size: 4,356 sq.ft.
- Year Built: 2019
- Bedrooms: 7+3
- Bathrooms: 8
- Parking Spaces: 1
- Listed By:
- Sutton Group-West Coast Realty
Property Description
Don't miss this expansive 3-level custom-built home on a 33' x 130' lot! With 10 bedrooms and 8 bathrooms across 3762 sqft, it offers a fantastic floor plan. The upper floor has 4 spacious bedrooms and 3 full baths, while the lower level includes fully finished 2+1 bedroom suites. There's also a 3-bedroom laneway home. The house is filled with natural light from oversized windows and features 10 ft ceilings on the main floor. The kitchen has a large island, perfect for entertaining, and there are multiple balconies to enjoy. With 3 laundry facilities, air conditioning, HRV system, radiant heating, and a large sundeck in the private, fully fenced, landscaped backyard, this home has it all. Ample parking and close to transportation. Basement and laneway are rented for $5,800.00/ month.
Rooms
- TypeLevelDimensionsFlooring
- Living roomMain13' 9.6" x 12'Other
- Dining roomMain13' 9.6" x 8' 8"Other
- Family roomMain13' 9.6" x 15' 3.9"Other
- KitchenMain10' 3.9" x 13' 9.9"Other
- Wok KitchenMain10' x 7' 9.6"Other
- Primary bedroomAbove13' 9.6" x 14'Other
- Walk-In ClosetAbove5' 3" x 4' 8"Other
- BedroomMain10' x 9' 6"Other
- BedroomMain9' 6" x 10'Other
- BedroomMain10' 9.9" x 9' 9"Other
- Living roomBelow12' 2" x 15' 9.6"Other
- KitchenBelow12' 2" x 15' 9.6"Other
- BedroomBelow7' 8" x 8'Other
- BedroomBelow7' 8" x 8' 2"Other
- Living roomBelow10' 6.9" x 12' 3"Other
- KitchenBelow10' 6.9" x 12' 3"Other
- BedroomBelow10' 6.9" x 8'Other
- Laundry roomBelow10' 6.9" x 7' 6"Other
- Living roomBasement9' 2" x 19' 6"Other
- KitchenBasement9' 2" x 19' 6"Other
- BedroomBasement8' 9" x 11'Other
- BedroomBasement9' 2" x 10' 6"Other
- BedroomBasement8' 9" x 12'Other
Listing Agents
Request More Information
Request More Information
Location
740 50th Avenue E, Vancouver, British Columbia, V5X 1B3 Canada
Around this property
Information about the area within a 5-minute walk of this property.
- 25.51% 20 à 34 ans
- 20.64% 50 à 64 ans
- 18.06% 35 à 49 ans
- 12.48% 65 à 79 ans
- 6.27% 80 ans et plus
- 6.16% 15 à 19
- 4.46% 10 à 14
- 3.33% 0 à 4 ans
- 3.09% 5 à 9
- Les résidences dans le quartier sont:
- 56.64% Ménages unifamiliaux
- 29.63% Ménages d'une seule personne
- 12.09% Ménages de deux personnes ou plus
- 1.64% Ménages multifamiliaux
- 121 426 $ Revenu moyen des ménages
- 43 970 $ Revenu personnel moyen
- Les gens de ce quartier parlent :
- 36.62% Anglais
- 17.54% Yue (Cantonese)
- 14.54% Pendjabi
- 9.08% Anglais et langue(s) non officielle(s)
- 8.96% Tagalog (pilipino)
- 3.79% Vietnamien
- 3.28% Mandarin
- 2.21% Espagnol
- 1.99% Tamoul
- 1.98% Hindi
- Le logement dans le quartier comprend :
- 53.32% Duplex
- 23.83% Appartement, moins de 5 étages
- 22.32% Maison individuelle non attenante
- 0.3% Maison en rangée
- 0.23% Maison jumelée
- 0% Appartement, 5 étages ou plus
- D’autres font la navette en :
- 25.38% Transport en commun
- 2.8% Marche
- 2.44% Autre
- 2.04% Vélo
- 32.74% Diplôme d'études secondaires
- 20.47% Baccalauréat
- 18.7% Aucun diplôme d'études secondaires
- 12.42% Certificat ou diplôme d'un collège ou cégep
- 7.93% Certificat ou diplôme universitaire supérieur au baccalauréat
- 5.58% Certificat ou diplôme d'apprenti ou d'une école de métiers
- 2.16% Certificat ou diplôme universitaire inférieur au baccalauréat
- L’indice de la qualité de l’air moyen dans la région est 1
- La région reçoit 554.4 mm de précipitations par année.
- La région connaît 7.39 jours de chaleur extrême (27.08 °C) par année.
Request Neighbourhood Information
Learn more about the neighbourhood and amenities around this home
Request NowPayment Calculator
- $
- %$
- %
- Principal and Interest $16,016 /mo
- Property Taxes n/a
- Strata / Condo Fees n/a

