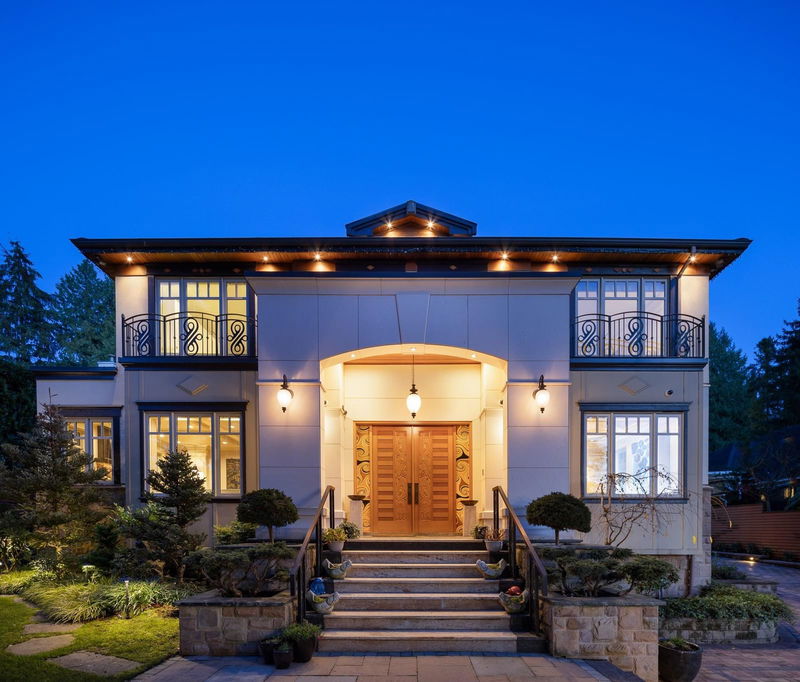Key Facts
- MLS® #: R2946613
- Property ID: SIRC2178727
- Property Type: Residential, Single Family Detached
- Living Space: 7,431 sq.ft.
- Lot Size: 0.35 ac
- Year Built: 2014
- Bedrooms: 4+2
- Bathrooms: 7+1
- Parking Spaces: 8
- Listed By:
- RE/MAX Real Estate Services
Property Description
Welcome to 7878 Angus Drive, a residence that redefines luxury through unparalleled craftsmanship and visionary design. From bespoke, hand-carved doors, to numerous glass art pieces produced by a renowned artiste to the soaring three-story foyer crowned by a dazzling Schoenbeck crystal chandelier, every detail of this home is a testament to elegance and grandeur. A chef's dream kitchen featuring Miele appliances, custom cabinetry, huge island and wok kitchen. Massive ballroom with a stage and professional sound & lighting system - perfect for entertaining any guest. Huge bedrooms and 8 unique bathrooms with thoughtful details. Beautifully landscaped garden and vast outdoor living space. Come experience a lifestyle of timeless elegance and unparalleled beauty this luxurious home offers!
Rooms
- TypeLevelDimensionsFlooring
- Primary bedroomAbove18' 3" x 15' 11"Other
- Walk-In ClosetAbove14' 8" x 7'Other
- BedroomAbove14' 3" x 12' 8"Other
- BedroomAbove13' 11" x 12' 9.9"Other
- BedroomAbove14' 3" x 12' 8"Other
- Recreation RoomBasement21' 6" x 47' 9.6"Other
- Laundry roomBasement12' 8" x 11' 3.9"Other
- BedroomBasement11' 8" x 11' 3.9"Other
- Media / EntertainmentBasement13' 9.6" x 17' 11"Other
- BedroomBasement11' 2" x 11' 11"Other
- Family roomMain22' 3" x 16' 6"Other
- Eating AreaMain17' 6.9" x 12' 6.9"Other
- KitchenMain22' 3" x 13' 3"Other
- Wok KitchenMain15' 9.6" x 5' 9"Other
- PantryMain7' 9.9" x 5' 11"Other
- DenMain12' 9" x 11' 11"Other
- Living roomMain16' x 18' 6"Other
- Dining roomMain15' 9" x 12' 8"Other
- FoyerMain28' 3" x 15' 9.9"Other
Listing Agents
Request More Information
Request More Information
Location
7878 Angus Drive, Vancouver, British Columbia, V6P 5K5 Canada
Around this property
Information about the area within a 5-minute walk of this property.
Request Neighbourhood Information
Learn more about the neighbourhood and amenities around this home
Request NowPayment Calculator
- $
- %$
- %
- Principal and Interest 0
- Property Taxes 0
- Strata / Condo Fees 0

