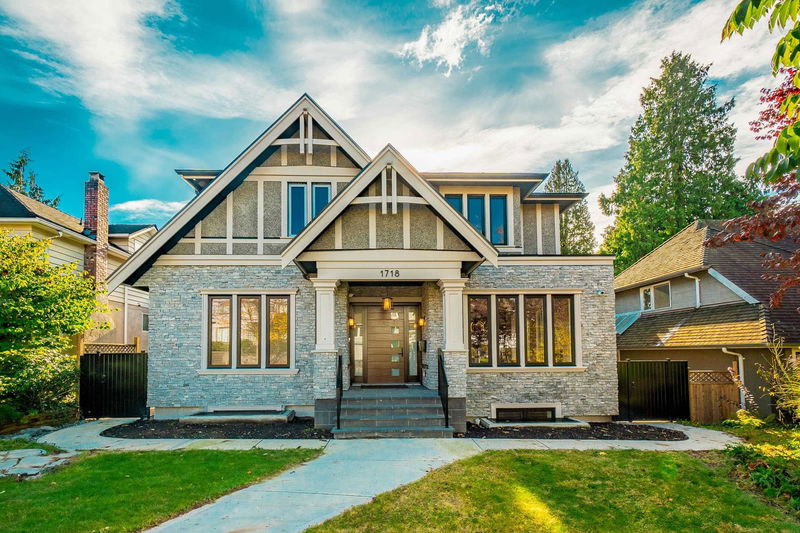Key Facts
- MLS® #: R2942264
- Property ID: SIRC2160519
- Property Type: Residential, Single Family Detached
- Living Space: 4,343 sq.ft.
- Lot Size: 6,534 sq.ft.
- Year Built: 2024
- Bedrooms: 6
- Bathrooms: 6+1
- Parking Spaces: 2
- Listed By:
- Royal Pacific Realty Corp.
Property Description
Behold a stunning custom residence nestled on a private south-facing property in desirable, quiet South Granville. This luxurious home features exceptional quality & was beautifully constructed w/ a contemporary design. Dramatic entertainment areas including formal living & dining areas with . A perfect appointed custom designed kitchen with top appliances, 2nd Wok Kitchen, large island for breakfast bar, an adjacent casual family room w/ huge covered deck. Upper level features 3 en-suited bdrms with the master bedroom boasting a private balcony, walk-in closet, and oversized luxurious ensuite bathroom. The walk-out basement leads to a huge Recreation Room, a remarkably large, legally registered 1-bdrm suite with a seperate entrance.
Rooms
- TypeLevelDimensionsFlooring
- Living roomMain14' 2" x 12' 9.9"Other
- Dining roomMain14' 2" x 10'Other
- Family roomMain14' x 14'Other
- KitchenMain18' x 10' 11"Other
- Wok KitchenMain9' 3.9" x 5' 3"Other
- NookMain7' 8" x 18'Other
- DenMain11' 3.9" x 9' 9"Other
- FoyerMain8' x 19' 3.9"Other
- Primary bedroomAbove14' 2" x 14'Other
- Walk-In ClosetAbove8' 9.6" x 7' 8"Other
- BedroomAbove11' 9.9" x 10' 3.9"Other
- BedroomAbove11' 11" x 9' 3.9"Other
- BedroomAbove11' 11" x 10'Other
- Recreation RoomBelow19' x 19' 3.9"Other
- BedroomBelow9' 3.9" x 10'Other
- Laundry roomBelow9' 3.9" x 6' 6"Other
- Living roomBelow15' 3" x 13' 5"Other
- KitchenBelow11' 3.9" x 10' 3"Other
- BedroomBelow13' 3.9" x 9' 9.9"Other
Listing Agents
Request More Information
Request More Information
Location
1718 61st Avenue W, Vancouver, British Columbia, V6P 2C3 Canada
Around this property
Information about the area within a 5-minute walk of this property.
- 24.27% 50 to 64 years
- 16.9% 20 to 34 years
- 16.3% 65 to 79 years
- 15.97% 35 to 49 years
- 7.53% 15 to 19 years
- 6.5% 80 and over
- 5.23% 5 to 9
- 5.09% 10 to 14
- 2.21% 0 to 4
- Households in the area are:
- 71.11% Single family
- 23.73% Single person
- 4.44% Multi person
- 0.72% Multi family
- $382,373 Average household income
- $126,268 Average individual income
- People in the area speak:
- 51.9% English
- 21.21% Yue (Cantonese)
- 17.06% Mandarin
- 4.7% English and non-official language(s)
- 1.05% Iranian Persian
- 0.96% German
- 0.95% Korean
- 0.76% Tagalog (Pilipino, Filipino)
- 0.72% Japanese
- 0.7% Min Nan (Chaochow, Teochow, Fukien, Taiwanese)
- Housing in the area comprises of:
- 77.14% Single detached
- 14.92% Duplex
- 7.15% Apartment 1-4 floors
- 0.49% Row houses
- 0.25% Semi detached
- 0.05% Apartment 5 or more floors
- Others commute by:
- 7.93% Other
- 7.52% Public transit
- 0.98% Foot
- 0% Bicycle
- 30.28% Bachelor degree
- 29.51% High school
- 15.59% College certificate
- 14.45% Post graduate degree
- 7.21% Did not graduate high school
- 2.26% University certificate
- 0.69% Trade certificate
- The average air quality index for the area is 1
- The area receives 535.24 mm of precipitation annually.
- The area experiences 7.39 extremely hot days (26.82°C) per year.
Request Neighbourhood Information
Learn more about the neighbourhood and amenities around this home
Request NowPayment Calculator
- $
- %$
- %
- Principal and Interest $29,289 /mo
- Property Taxes n/a
- Strata / Condo Fees n/a

