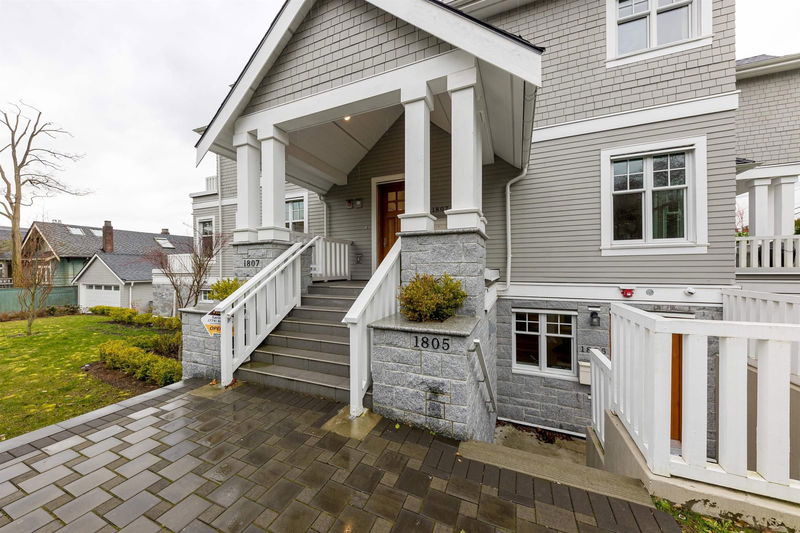Key Facts
- MLS® #: R2940912
- Property ID: SIRC2153164
- Property Type: Residential, Condo
- Living Space: 4,940 sq.ft.
- Lot Size: 6,534 sq.ft.
- Year Built: 2021
- Bedrooms: 6+2
- Bathrooms: 7+1
- Parking Spaces: 2
- Listed By:
- Macdonald Realty
Property Description
Substantial rebuilt Stratafied Triplex at popular Kitsilano! Good for 3 families or living at one unit and rent the other 2 units out with good income. Walking distance to transit, restaurants, shopping and beach. A combined total of 8 bedrooms and 7.5 bathrooms at a total of 4940 sq ft house. Call listing agent for more information. 1807 Stephens St & 2706 W2ns Ave are also on MLS. Photos here are inside of 1805 Stephens only. Photos of 1807 Stephens & 2706 W2nd are on individual MLS.
Rooms
- TypeLevelDimensionsFlooring
- Living roomMain15' 9" x 10' 5"Other
- Dining roomMain15' 8" x 5' 6"Other
- KitchenMain12' 8" x 8' 6"Other
- Home officeMain5' 6.9" x 5' 3.9"Other
- FoyerMain5' 3.9" x 4' 5"Other
- Living roomMain20' 3" x 12'Other
- Dining roomMain15' 6.9" x 9' 9.9"Other
- KitchenMain12' 8" x 9' 9.9"Other
- PantryMain7' 6.9" x 5' 9.6"Other
- FoyerMain15' 9" x 4' 3"Other
- BedroomAbove16' x 11' 5"Other
- BedroomAbove12' 6.9" x 12' 9.6"Other
- Primary bedroomAbove13' x 12' 3"Other
- BedroomAbove12' x 9' 9"Other
- BedroomAbove12' x 11' 2"Other
- Primary bedroomAbove13' x 12'Other
- Walk-In ClosetAbove8' x 6' 9.9"Other
- Living roomBasement15' 3.9" x 14' 6"Other
- Dining roomBasement15' 9" x 8'Other
- KitchenBasement11' 2" x 9' 6"Other
- Eating AreaBasement11' 2" x 8' 3.9"Other
- PantryBasement6' 3" x 3' 3.9"Other
- Home officeBasement7' 8" x 7' 3"Other
- Primary bedroomBasement14' 5" x 14' 9.6"Other
- Walk-In ClosetBasement9' 8" x 4' 6.9"Other
- BedroomBasement11' 9.9" x 11' 3"Other
Listing Agents
Request More Information
Request More Information
Location
1805 Stephens Street, Vancouver, British Columbia, V6K 3V8 Canada
Around this property
Information about the area within a 5-minute walk of this property.
Request Neighbourhood Information
Learn more about the neighbourhood and amenities around this home
Request NowPayment Calculator
- $
- %$
- %
- Principal and Interest $31,154 /mo
- Property Taxes n/a
- Strata / Condo Fees n/a

