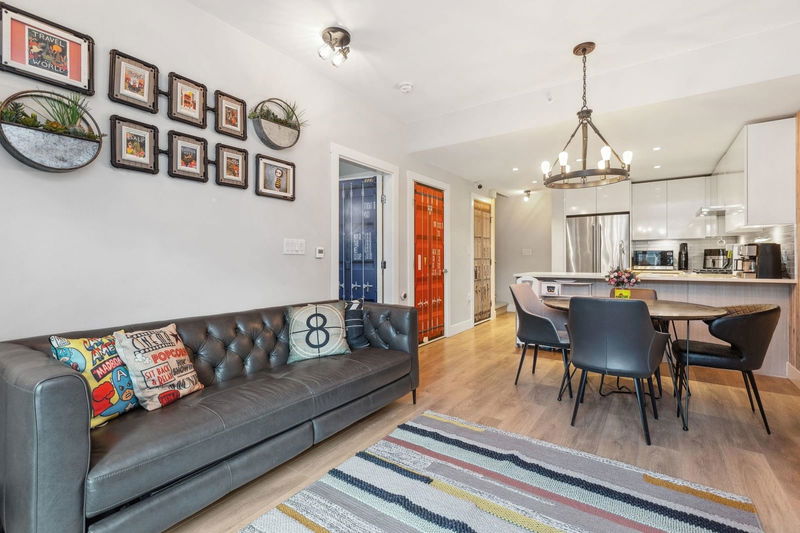Key Facts
- MLS® #: R2937873
- Property ID: SIRC2139824
- Property Type: Residential, Condo
- Living Space: 1,219 sq.ft.
- Year Built: 2020
- Bedrooms: 3
- Bathrooms: 3
- Parking Spaces: 2
- Listed By:
- Rennie & Associates Realty Ltd.
Property Description
A unique opportunity to own a townhome in Vancouver's newest waterfront community at River District! TH2 is oriented in a QUIET section of Avalon Park & features your own private patio with street entry, modern finishes, 9ft ceilings, in-floor radiant heating, Kohler fixtures, stainless steel appliances with an upgraded hood fan, full size washer/ dryers located on the upper floor. The windows are energy efficient and low-E and some developer warranties are still intact. Make the most of the surrounding farmers market (summer) vibrant parks, 1.5 km of waterfront paths, public plazas, shops, cafes, groceries, and eateries. Just 10km drive to downtown or YVR Airport. A stone's throw from Metrotown Burnaby/ Richmond (5min drive). Open House Sun Nov 24 from 2-4pm or book your private appmt.
Rooms
- TypeLevelDimensionsFlooring
- Walk-In ClosetAbove4' 2" x 7' 8"Other
- BedroomMain8' 3.9" x 10' 9.9"Other
- KitchenMain8' 9.6" x 9' 3"Other
- Dining roomMain11' 2" x 5' 11"Other
- Living roomMain11' 2" x 11' 9.6"Other
- StorageMain3' x 5' 3"Other
- BedroomAbove11' 6" x 9' 9.9"Other
- BedroomAbove13' 9.6" x 8' 9.6"Other
- DenAbove6' 6.9" x 5' 9"Other
- FoyerAbove5' 3" x 5' 9"Other
Listing Agents
Request More Information
Request More Information
Location
3566 Sawmill Crescent #TH2, Vancouver, British Columbia, V5S 0H5 Canada
Around this property
Information about the area within a 5-minute walk of this property.
Request Neighbourhood Information
Learn more about the neighbourhood and amenities around this home
Request NowPayment Calculator
- $
- %$
- %
- Principal and Interest 0
- Property Taxes 0
- Strata / Condo Fees 0

