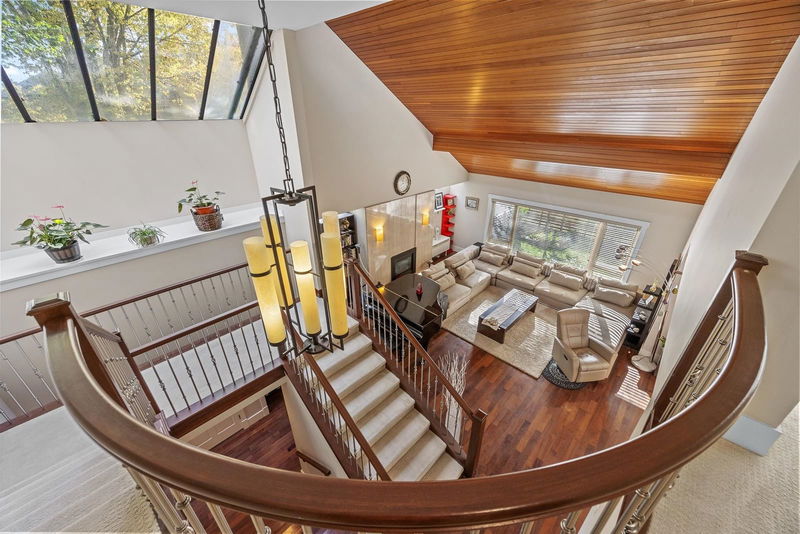Key Facts
- MLS® #: R2935795
- Property ID: SIRC2136827
- Property Type: Residential, Single Family Detached
- Living Space: 3,623 sq.ft.
- Lot Size: 0.13 ac
- Year Built: 1987
- Bedrooms: 4
- Bathrooms: 3
- Parking Spaces: 2
- Listed By:
- LeHomes Realty Premier
Property Description
Easy to add bath & Suite. Discover this stunning upgraded family home nestled at one of the safest locations in Vancouver west. Many opportunities for this corner lot with back lane. This spacious charming home features high ceiling grand foyer with over sized skylights, entertaining sized living room open to the second floor with sunny southern exposure. Gourmet kitchen with superior quality wooden cabinets and top of the line appliances. Family room with 10 feet ceiling height and walkout to deck. Real hardwood flooring throughout the main level. 4 bedroom plus 2 full bathroom upstairs. The downstairs has a recreation room which has the potential to be turned into an in-law suite. Minutes to Crofton House & St George's. Kerrisdale Elementary and Point Grey Secondary School catchment
Rooms
- TypeLevelDimensionsFlooring
- Recreation RoomBelow16' 6" x 18' 3.9"Other
- Living roomMain19' 6" x 19' 8"Other
- KitchenMain10' x 14'Other
- Dining roomMain13' 5" x 15' 6"Other
- DenMain9' 3.9" x 9' 9"Other
- Family roomMain14' 11" x 17' 6"Other
- Primary bedroomAbove13' 6.9" x 18' 9"Other
- BedroomAbove9' 8" x 13' 3.9"Other
- BedroomAbove12' 2" x 11' 8"Other
- BedroomAbove12' 9.6" x 10' 3"Other
Listing Agents
Request More Information
Request More Information
Location
5483 Carnarvon Street, Vancouver, British Columbia, V6N 4G1 Canada
Around this property
Information about the area within a 5-minute walk of this property.
Request Neighbourhood Information
Learn more about the neighbourhood and amenities around this home
Request NowPayment Calculator
- $
- %$
- %
- Principal and Interest 0
- Property Taxes 0
- Strata / Condo Fees 0

