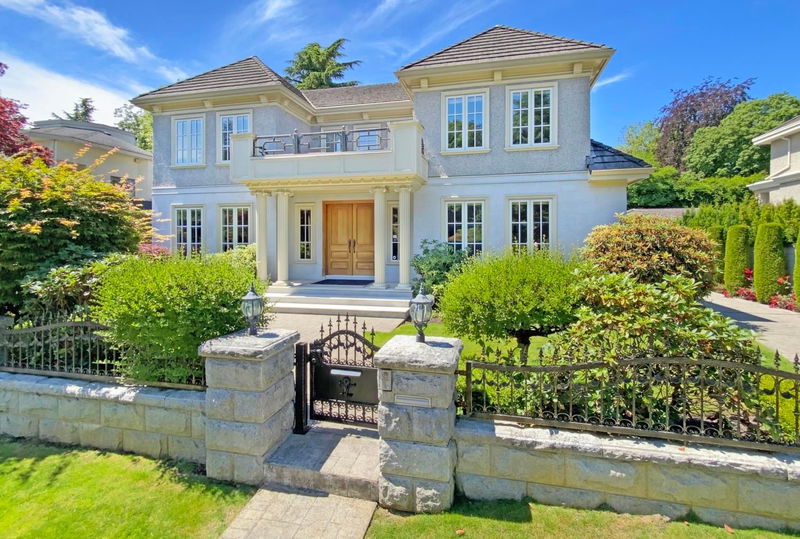Key Facts
- MLS® #: R2930307
- Property ID: SIRC2104191
- Property Type: Residential, Single Family Detached
- Living Space: 6,502 sq.ft.
- Lot Size: 0.25 ac
- Year Built: 2005
- Bedrooms: 4+2
- Bathrooms: 7+1
- Parking Spaces: 10
- Listed By:
- Royal Pacific Realty Corp.
Property Description
This exquisite home, nestled on an 82.24' x 133.36' (10,968 sqft) lot in a tranquil cul-de-sac in South Granville, boasts over 6500 sqft of luxurious living space. The property features detailed crown molding throughout, a grand double-height foyer with tile flooring, a bright and inviting living room, spacious dining & family rooms, gourmet kitchen with an wok kitchen, radiant heating & A/C for optimal comfort. The upper level offers 4 generously sized bedrooms, all ensuites. Basement features a vast recreation room with wet bar, a luxurious theater room, a formal billiard room, 2 guest bedrooms, sauna & steam room. Gated driveway and 4 cars detached garage, along with a 466 sqft studio/maid's quarters. Few minutes walk to Churchill Sec & Laurier Elem School catchments. A must see!
Rooms
- TypeLevelDimensionsFlooring
- BedroomAbove13' 9" x 14' 11"Other
- BedroomAbove13' 3.9" x 14' 11"Other
- BedroomAbove13' 3" x 15' 5"Other
- Media / EntertainmentBasement14' 8" x 27' 2"Other
- Recreation RoomBasement20' 9.9" x 24' 9"Other
- PlayroomBasement15' 3.9" x 23' 9.6"Other
- BedroomBasement13' 3" x 13' 9"Other
- BedroomBasement12' 6" x 14' 6"Other
- Laundry roomBasement6' 6.9" x 12' 9"Other
- SaunaBasement6' 9.6" x 7' 5"Other
- Living roomMain13' 9" x 17' 6"Other
- Steam RoomBasement4' 11" x 7' 6"Other
- StorageBasement4' 9.9" x 9' 6"Other
- UtilityBasement4' 8" x 4' 11"Other
- Flex RoomBelow15' 9.9" x 21' 2"Other
- Dining roomMain11' 11" x 14' 9.9"Other
- KitchenMain12' 9" x 14' 9.9"Other
- Wok KitchenMain7' x 9' 9.6"Other
- Eating AreaMain13' 5" x 16' 9.9"Other
- Family roomMain13' 11" x 15' 11"Other
- Home officeMain10' 11" x 12' 2"Other
- Primary bedroomAbove15' 9.6" x 16' 8"Other
- Walk-In ClosetAbove8' 3.9" x 9' 6"Other
Listing Agents
Request More Information
Request More Information
Location
7123 Selkirk Street, Vancouver, British Columbia, V6P 6J4 Canada
Around this property
Information about the area within a 5-minute walk of this property.
Request Neighbourhood Information
Learn more about the neighbourhood and amenities around this home
Request NowPayment Calculator
- $
- %$
- %
- Principal and Interest 0
- Property Taxes 0
- Strata / Condo Fees 0

