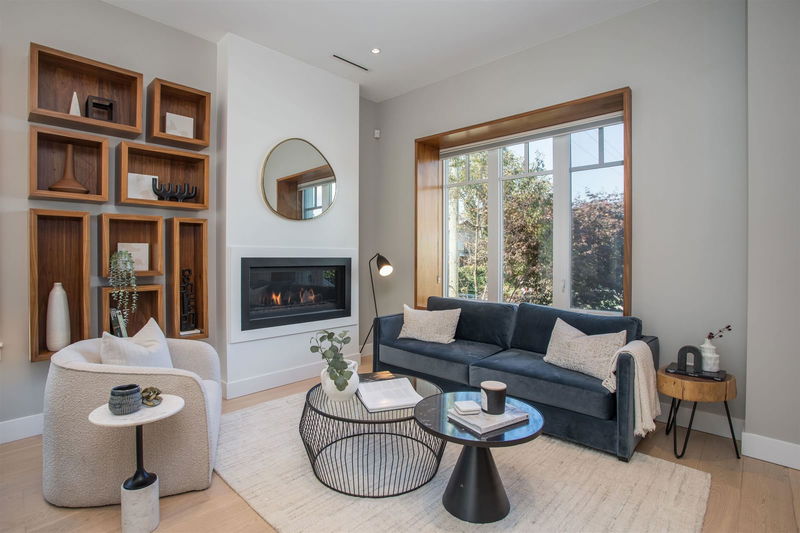Key Facts
- MLS® #: R2928894
- Property ID: SIRC2101719
- Property Type: Residential, Single Family Detached
- Living Space: 3,059 sq.ft.
- Lot Size: 0.08 ac
- Year Built: 2019
- Bedrooms: 6+1
- Bathrooms: 5+1
- Parking Spaces: 1
- Listed By:
- RE/MAX Real Estate Services
Property Description
Welcome to your MAIN ST DREAM HOME, a perfect blend of modern comfort and timeless design. Perched on a fabulous CORNER VIEW LOT in one of Vancouver's best neighborhoods, this exquisite property boasts custom features throughout. Come inside to see the open concept living room, dining room, family room and bespoke chef's kitchen. Upstairs a principal bedroom with ensuite including steam shower & soaker tub, plus 2 more bedrooms and a full bath. Venture up top to entertain on the ~500sf ROOFTOP DECK with built-in kitchen, beverage fridge, firepit and more. Down is another bedroom/den. A laneway home and a flexible 2 bd/2 bath suite give 2 valuable MORTGAGE HELPERS! EV-ready parking pad with electronic gate for owner. Ask LS about all the extras! Easy to show! CALL NOW! You'll Love it!
Rooms
- TypeLevelDimensionsFlooring
- BedroomBelow8' 3.9" x 9' 6"Other
- Living roomBelow11' 9.9" x 14' 6"Other
- KitchenBelow6' 6.9" x 8' 2"Other
- Living roomBasement8' x 9' 3"Other
- Dining roomBasement6' 9" x 11'Other
- KitchenBasement7' 6.9" x 9' 3"Other
- BedroomBasement9' 11" x 10' 3"Other
- Living roomMain12' 9.6" x 18' 3.9"Other
- KitchenMain9' 9" x 15' 9.6"Other
- Family roomMain12' 11" x 13' 6"Other
- FoyerMain6' x 7' 5"Other
- Primary bedroomAbove11' 9.9" x 13' 9.6"Other
- BedroomAbove8' 9" x 10' 9.6"Other
- BedroomAbove8' 8" x 10'Other
- BedroomBelow9' 6.9" x 10' 6.9"Other
- BedroomBelow8' 6.9" x 10' 3.9"Other
Listing Agents
Request More Information
Request More Information
Location
404 Aubrey Place, Vancouver, British Columbia, V5V 2T6 Canada
Around this property
Information about the area within a 5-minute walk of this property.
Request Neighbourhood Information
Learn more about the neighbourhood and amenities around this home
Request NowPayment Calculator
- $
- %$
- %
- Principal and Interest 0
- Property Taxes 0
- Strata / Condo Fees 0

