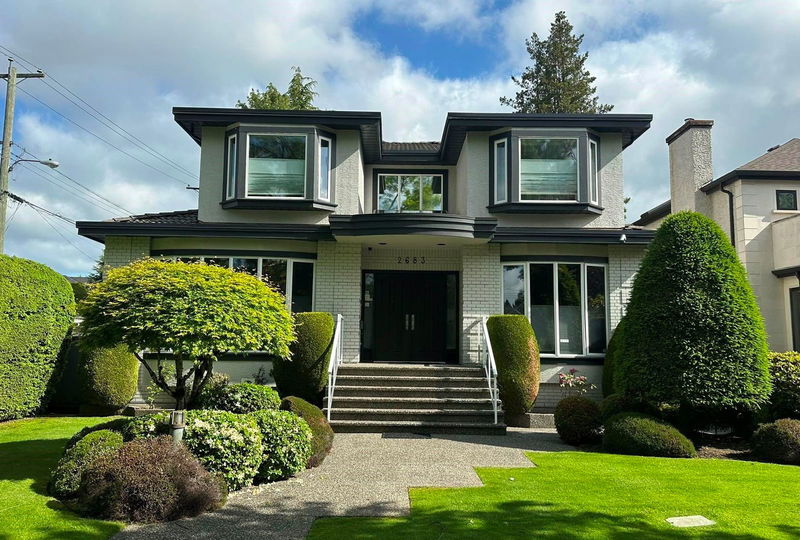Key Facts
- MLS® #: R2928904
- Property ID: SIRC2101713
- Property Type: Residential, Single Family Detached
- Living Space: 3,791 sq.ft.
- Lot Size: 0.15 ac
- Year Built: 1993
- Bedrooms: 4+2
- Bathrooms: 5+1
- Parking Spaces: 3
- Listed By:
- RE/MAX Select Properties
Property Description
BEAUTIFUL WELL MAINTAINED HOME IN MOST DESIRABLE ARBUTUS LOCATION, SOUTH FACING, UPDATED, NEWER HARDWOOD FLOOR at the main, new paint. OVER 3,700 sq.ft. OF LIVING AREA SITS ON BIG LEVEL LOT 53 x 122 ( 6,466 sq.ft.). Features Grand Foyer, opening onto living & dining room, extensive used hardwood floor throughout, 6 bedrooms & den, 5.5 baths, open gourmet kitchen with updated cabinetry. Radiant floor Heating, TV room, secured fence yard with PARK-LIKE GARDEN, Potential 2 bedrooms suite at the lower level as mortgage helper. Steps away to TRAFALGAR ELEMENTARY & PRINCE OF WALES HIGH SCHOOL. Close to YORK HOUSE & ST.GEORGE'S PRIVATE SCHOOL, UBC. MUST SEE !
Rooms
- TypeLevelDimensionsFlooring
- BedroomAbove10' x 11'Other
- Recreation RoomBasement14' x 19'Other
- Media / EntertainmentBasement12' x 14'Other
- BedroomBasement10' x 11'Other
- BedroomBasement10' x 11'Other
- Laundry roomBasement5' x 10'Other
- Living roomMain15' x 17'Other
- Dining roomMain12' x 13'Other
- Family roomMain14' x 16'Other
- KitchenMain10' x 13'Other
- NookMain10' x 13'Other
- DenMain11' x 12'Other
- Primary bedroomAbove13' x 15'Other
- BedroomAbove11' x 12'Other
- BedroomAbove11' x 12'Other
Listing Agents
Request More Information
Request More Information
Location
2683 21st Avenue W, Vancouver, British Columbia, V6L 1K2 Canada
Around this property
Information about the area within a 5-minute walk of this property.
Request Neighbourhood Information
Learn more about the neighbourhood and amenities around this home
Request NowPayment Calculator
- $
- %$
- %
- Principal and Interest 0
- Property Taxes 0
- Strata / Condo Fees 0

