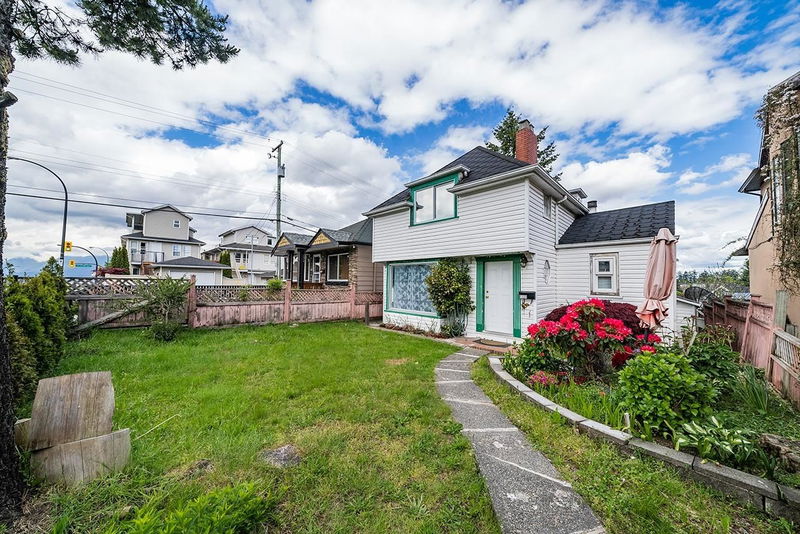Key Facts
- MLS® #: R2927922
- Property ID: SIRC2096119
- Property Type: Residential, Single Family Detached
- Living Space: 2,236 sq.ft.
- Lot Size: 0.09 ac
- Year Built: 1941
- Bedrooms: 6
- Bathrooms: 4
- Parking Spaces: 2
- Listed By:
- Luxmore Realty
Property Description
This 'duplex style' front & back unit home has 4 total separate entrances! The front unit (5320 Knight) is 2 levels w/ a spacious living room, dining room, 1 bedroom & den on the main level. Front unit also features 2 bedrooms & 1 full bath upstairs. The back unit has unique reversed floor plan incl/ master bedroom+ensuite, RENOVATED kitchen & 2 bedrooms in basement. Owner did lots of upgrades to the house: replaced hot water tank, piping and furnace system; changed to laminate floor; new washer&dryer. Central location in the popular Kensington-Knight area, close to transit, parks, Kensington Community Centre, schools & shops. Must see to understand.
Rooms
- TypeLevelDimensionsFlooring
- KitchenBelow8' x 10'Other
- Dining roomBelow9' x 9'Other
- BedroomBelow9' x 12'Other
- BedroomBelow9' x 10'Other
- Laundry roomBelow9' x 9'Other
- Living roomMain11' x 15'Other
- KitchenMain8' x 20'Other
- Dining roomMain8' x 10'Other
- Family roomMain12' x 24'Other
- BedroomMain7' x 10' 5"Other
- BedroomMain9' x 9'Other
- Primary bedroomAbove10' x 13'Other
- BedroomAbove9' x 10'Other
- Living roomBelow9' x 12'Other
Listing Agents
Request More Information
Request More Information
Location
5320 Knight Street, Vancouver, British Columbia, V5P 2T9 Canada
Around this property
Information about the area within a 5-minute walk of this property.
Request Neighbourhood Information
Learn more about the neighbourhood and amenities around this home
Request NowPayment Calculator
- $
- %$
- %
- Principal and Interest 0
- Property Taxes 0
- Strata / Condo Fees 0

