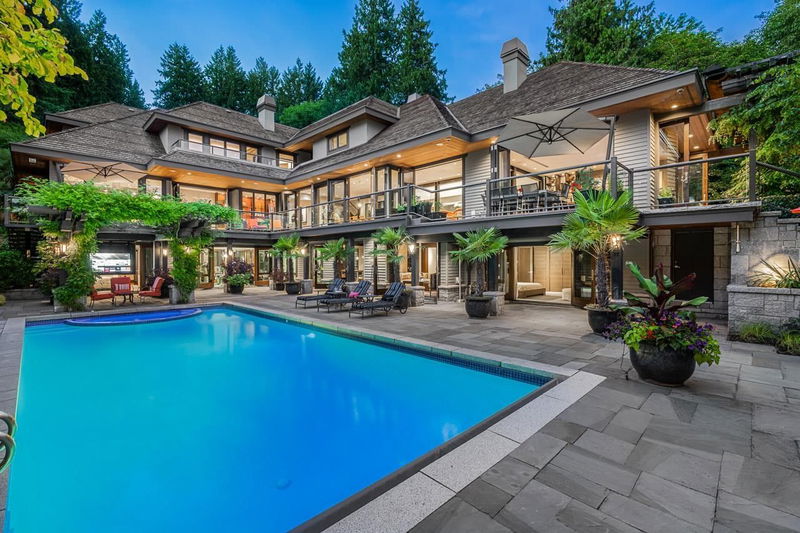Key Facts
- MLS® #: R2926260
- Property ID: SIRC2087703
- Property Type: Residential, Single Family Detached
- Living Space: 11,271 sq.ft.
- Lot Size: 2.28 ac
- Year Built: 1997
- Bedrooms: 7
- Bathrooms: 8+3
- Parking Spaces: 7
- Listed By:
- Engel & Volkers Vancouver
Property Description
Between Vancouver’s exclusive Kerrisdale and Southlands neighbourhoods, this tranquil and expansive 7-bdrm, 11,200sqft home on ~2.4 acres of land provides the peace and quiet of the countryside with all the conveniences of city living. An immaculate grand foyer leads into an intimate sitting room and spectacular office that flows into the dining area which displays the true scale of this open concept, Juli Hodgson designed home. Massive entertainer’s kitchen features a 25ft long Corian island, top-of-the-line appliances & ample storage for the most seasoned chef. Luxury amenities continue below w/ a gym, games room w/ pool table, media room, wet bar and full spa w/ steam shower and infrared sauna. A private oasis, completed by an outdoor pool and tennis court, this is true luxury.
Rooms
- TypeLevelDimensionsFlooring
- FoyerMain10' 5" x 13' 6.9"Other
- DenMain16' 9" x 16' 5"Other
- Home officeMain14' 9.6" x 20' 9.6"Other
- KitchenMain16' 9.9" x 30' 5"Other
- Eating AreaMain13' x 11' 5"Other
- Dining roomMain17' x 29' 6"Other
- Family roomMain24' 9.9" x 19' 6"Other
- LibraryMain28' 9" x 12' 11"Other
- Home officeMain13' 8" x 21' 8"Other
- Laundry roomMain14' 9.6" x 13' 3.9"Other
- PantryMain19' 9.9" x 9' 9.6"Other
- Primary bedroomAbove19' 3.9" x 13' 3"Other
- Walk-In ClosetAbove7' 9.9" x 6' 3"Other
- Walk-In ClosetAbove8' 6" x 5' 9.6"Other
- Dressing RoomAbove14' 3" x 12' 6.9"Other
- BedroomAbove14' 9.6" x 15' 9"Other
- BedroomAbove14' x 14' 6.9"Other
- BedroomAbove13' 5" x 13' 9"Other
- BedroomAbove11' 9" x 15' 3"Other
- Walk-In ClosetBelow7' 9.9" x 5' 3.9"Other
- BedroomBelow13' 3.9" x 16' 6"Other
- Walk-In ClosetAbove6' 11" x 5' 8"Other
- UtilityBelow13' 11" x 8' 3"Other
- SaunaBelow18' 3" x 11' 9.6"Other
- Media / EntertainmentBelow19' 9" x 23' 9.6"Other
- Wine cellarBelow11' x 7' 11"Other
- Bar RoomBelow10' 9.9" x 10' 5"Other
- UtilityBelow16' 9.9" x 11' 9.6"Other
- PlayroomBelow13' x 23' 11"Other
- StorageBelow25' 8" x 16' 3.9"Other
- BedroomBelow17' 11" x 20' 3.9"Other
- StorageBelow11' x 3' 6"Other
- Exercise RoomBelow20' 3" x 12' 11"Other
- StorageMain11' 9.9" x 7' 6.9"Other
- StorageMain6' 2" x 7' 5"Other
- StorageMain7' 5" x 9' 3.9"Other
Listing Agents
Request More Information
Request More Information
Location
2870 Marine Drive SW, Vancouver, British Columbia, V6N 3X9 Canada
Around this property
Information about the area within a 5-minute walk of this property.
Request Neighbourhood Information
Learn more about the neighbourhood and amenities around this home
Request NowPayment Calculator
- $
- %$
- %
- Principal and Interest 0
- Property Taxes 0
- Strata / Condo Fees 0

