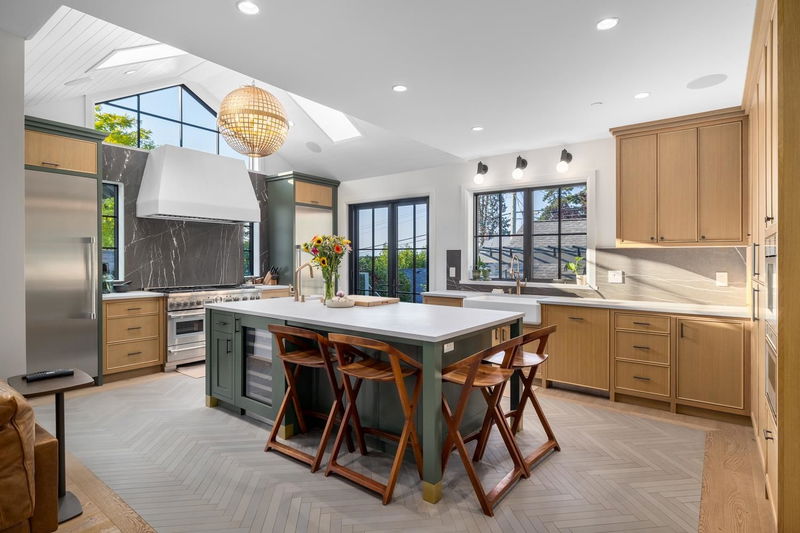Key Facts
- MLS® #: R2924419
- Property ID: SIRC2080302
- Property Type: Residential, Single Family Detached
- Living Space: 4,810 sq.ft.
- Lot Size: 0.14 ac
- Year Built: 2020
- Bedrooms: 5+1
- Bathrooms: 6+2
- Parking Spaces: 2
- Listed By:
- Oakwyn Realty Ltd.
Property Description
Nestled in Vancouver's most coveted neighborhood, this meticulously renovated 6 Bed heritage home offers the perfect blend of historic charm & modern luxury. You'll be greeted by a grand foyer adorned w/a fireplace, custom railings & stunning oak paneling. The heart of the home, a gourmet kitchen, boasts vaulted ceilings, skylights, natural oak cabinetry, and showstopping appliances. The oversized island with ceaserstone countertops, provides ample space for culinary adventures. Upstairs, discover three spacious bedrooms and a convenient laundry room. The primary suite, features a luxurious ensuite w/breathtaking panoramic views of the city, mountains, & water. Lower level offers a versatile recreation & an extra bedroom. The basement suite & coach house for a mortgage helper or family
Rooms
- TypeLevelDimensionsFlooring
- BedroomAbove11' 6" x 10' 9.6"Other
- BedroomAbove11' 2" x 12'Other
- Laundry roomAbove7' 6.9" x 11' 6.9"Other
- Primary bedroomAbove11' 2" x 11' 11"Other
- Walk-In ClosetAbove6' x 6' 6.9"Other
- StorageAbove6' 8" x 2' 9.9"Other
- Media / EntertainmentBasement12' 9.6" x 10' 9"Other
- BedroomBasement10' 8" x 9' 6.9"Other
- KitchenBelow9' 5" x 8' 3"Other
- Living roomBelow9' 5" x 12' 3.9"Other
- FoyerMain9' 9" x 19' 3"Other
- BedroomBelow12' 9" x 12' 6.9"Other
- Dining roomMain12' 8" x 14' 3.9"Other
- DenMain8' 6" x 8'Other
- Living roomMain15' 5" x 13' 3"Other
- KitchenMain21' 5" x 14' 9.6"Other
- Home officeMain11' 5" x 10' 5"Other
- Mud RoomMain10' 6" x 10' 9.9"Other
- BedroomAbove14' 11" x 11' 6.9"Other
- Walk-In ClosetAbove4' x 7' 8"Other
Listing Agents
Request More Information
Request More Information
Location
2023 36th Avenue W, Vancouver, British Columbia, V6M 1L1 Canada
Around this property
Information about the area within a 5-minute walk of this property.
Request Neighbourhood Information
Learn more about the neighbourhood and amenities around this home
Request NowPayment Calculator
- $
- %$
- %
- Principal and Interest 0
- Property Taxes 0
- Strata / Condo Fees 0

