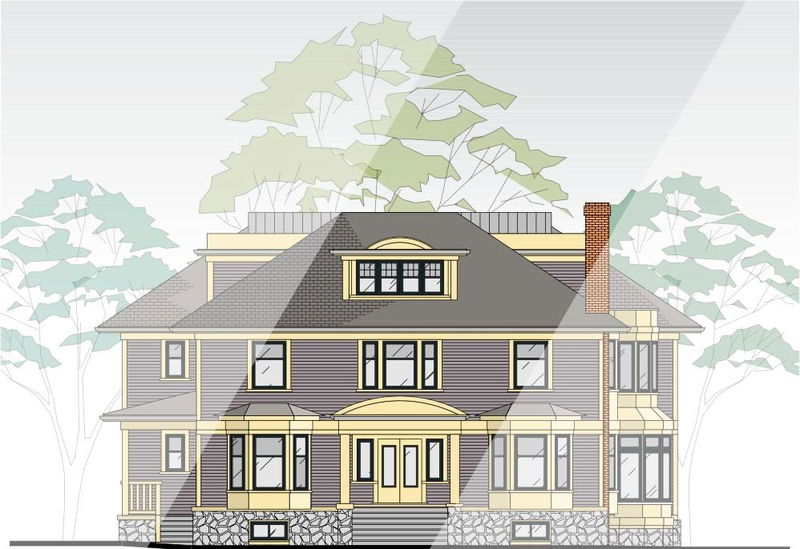Key Facts
- MLS® #: R2921087
- Property ID: SIRC2067869
- Property Type: Residential, Single Family Detached
- Living Space: 13,841 sq.ft.
- Lot Size: 20,000 sq.ft.
- Year Built: 2026
- Bedrooms: 5+2
- Bathrooms: 8+3
- Parking Spaces: 4
- Listed By:
- Sutton Group-West Coast Realty
Property Description
Laurier Residence: 3 years in the design by renowned architect Loy Leyland, this 13841sf World Class First Shaughnessy mansion on a 100x200 property is approx. 6 months away from ground breaking. Main flr features: grand foyer, formal living & dining rms, piano hall, office, gourmet kitchen & wok kitchen, breakfast nook & family rm opens onto a large covered porch; 4 bdrm upstairs all w/ ensuites; the 3rd lvl has a secondary master bdrm WIC+a bdrm w/ensuite; basement boasts a prof. theatre, rec rm, steam rm & sauna, wine cellar, gym, virtual golf rm & 2 more bdrms w/ensuites???. All measurements taken from the blueprints. Asking price includes the lot+architectural drawings+fees paid to the City upto date; not including construction. Walking distance to York House, LFA.
Rooms
- TypeLevelDimensionsFlooring
- Living roomMain17' 9" x 14' 9"Other
- Dining roomMain13' 8" x 15' 3.9"Other
- KitchenMain22' x 16' 6"Other
- Wok KitchenMain11' x 12' 9"Other
- Family roomMain20' 6" x 17'Other
- DenMain17' x 14' 9"Other
- Primary bedroomAbove15' 5" x 20'Other
- BedroomAbove16' 6" x 15' 6"Other
- BedroomAbove14' 6" x 15'Other
- BedroomAbove15' 5" x 15'Other
- BedroomAbove12' 3" x 31' 5"Other
- Walk-In ClosetAbove20' x 20'Other
- Media / EntertainmentBasement20' x 18'Other
- Recreation RoomBasement45' x 20'Other
- PlayroomBasement17' x 18'Other
- Exercise RoomBasement14' 9.9" x 18'Other
- Wine cellarBasement10' x 11' 6"Other
- Laundry roomBasement16' 6" x 18'Other
- BedroomBasement17' x 14' 3"Other
- BedroomBasement11' 5" x 14' 3"Other
Listing Agents
Request More Information
Request More Information
Location
1453 Laurier Avenue, Vancouver, British Columbia, V6H 1Z2 Canada
Around this property
Information about the area within a 5-minute walk of this property.
- 23.13% 50 à 64 ans
- 18.5% 20 à 34 ans
- 14.95% 65 à 79 ans
- 14.91% 35 à 49 ans
- 7.95% 15 à 19 ans
- 7.08% 10 à 14 ans
- 5.26% 80 ans et plus
- 4.88% 5 à 9
- 3.36% 0 à 4 ans
- Les résidences dans le quartier sont:
- 76.85% Ménages unifamiliaux
- 18.86% Ménages d'une seule personne
- 2.96% Ménages de deux personnes ou plus
- 1.33% Ménages multifamiliaux
- 254 412 $ Revenu moyen des ménages
- 98 233 $ Revenu personnel moyen
- Les gens de ce quartier parlent :
- 51.38% Anglais
- 26.08% Mandarin
- 10.57% Yue (Cantonese)
- 2.65% Anglais et langue(s) non officielle(s)
- 2.21% Coréen
- 1.79% Hindi
- 1.7% Pendjabi
- 1.55% Iranian Persian
- 1.04% Tagalog (pilipino)
- 1.02% Indonesian
- Le logement dans le quartier comprend :
- 83.14% Maison individuelle non attenante
- 12.92% Duplex
- 3.94% Appartement, moins de 5 étages
- 0% Maison jumelée
- 0% Maison en rangée
- 0% Appartement, 5 étages ou plus
- D’autres font la navette en :
- 13.8% Transport en commun
- 8.33% Autre
- 7.09% Marche
- 2.55% Vélo
- 34.11% Baccalauréat
- 27.49% Diplôme d'études secondaires
- 14.38% Certificat ou diplôme d'un collège ou cégep
- 9.8% Aucun diplôme d'études secondaires
- 8.44% Certificat ou diplôme universitaire supérieur au baccalauréat
- 3.1% Certificat ou diplôme universitaire inférieur au baccalauréat
- 2.68% Certificat ou diplôme d'apprenti ou d'une école de métiers
- L’indice de la qualité de l’air moyen dans la région est 1
- La région reçoit 589.18 mm de précipitations par année.
- La région connaît 7.39 jours de chaleur extrême (26.86 °C) par année.
Request Neighbourhood Information
Learn more about the neighbourhood and amenities around this home
Request NowPayment Calculator
- $
- %$
- %
- Principal and Interest $40,920 /mo
- Property Taxes n/a
- Strata / Condo Fees n/a

