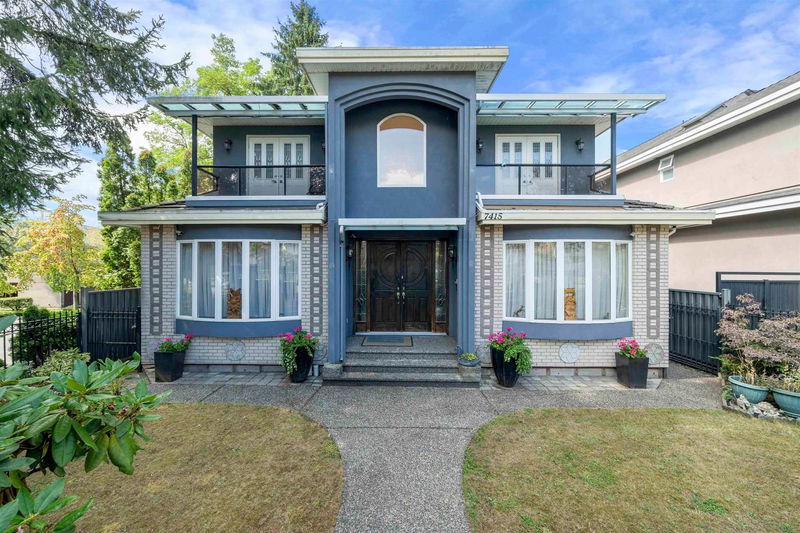Key Facts
- MLS® #: R2920582
- Property ID: SIRC2065176
- Property Type: Residential, Single Family Detached
- Living Space: 3,190 sq.ft.
- Lot Size: 0.12 ac
- Year Built: 2002
- Bedrooms: 4+2
- Bathrooms: 5
- Parking Spaces: 4
- Listed By:
- 1NE Collective Realty Inc.
Property Description
Nestled just moments away from the vibrant Victoria Drive, this charming home sits on an impressive 48x112 Sqft (5376 Sqft) lot in one of Vancouver’s most desirable neighborhoods. Step inside to discover a bright, open-concept living and dining space, perfect for entertaining or unwinding in the glow of natural light. Outside, your private garden oasis and spacious deck offer a serene escape, ideal for morning coffees or evening gatherings. With top-rated schools, lush parks, shopping, and transit all within easy reach—and quick access to both Richmond and Burnaby—this is the perfect place to call home.
Rooms
- TypeLevelDimensionsFlooring
- Family roomMain11' 11" x 10' 11"Other
- Living roomBasement11' 11" x 13'Other
- BedroomBasement8' 5" x 10' 8"Other
- BedroomBasement8' 5" x 8'Other
- Primary bedroomAbove12' 8" x 13' 9.6"Other
- BedroomAbove11' x 11' 2"Other
- BedroomAbove9' 8" x 11' 9.6"Other
- BedroomAbove11' x 13'Other
- Living roomMain23' 5" x 13' 8"Other
- Home officeMain15' 2" x 13' 8"Other
- KitchenMain12' 6.9" x 11' 11"Other
- Wok KitchenMain4' 9.6" x 8' 9.6"Other
- Dining roomMain13' 6.9" x 13' 3.9"Other
Listing Agents
Request More Information
Request More Information
Location
7415 Duff Street, Vancouver, British Columbia, V5P 4B5 Canada
Around this property
Information about the area within a 5-minute walk of this property.
Request Neighbourhood Information
Learn more about the neighbourhood and amenities around this home
Request NowPayment Calculator
- $
- %$
- %
- Principal and Interest 0
- Property Taxes 0
- Strata / Condo Fees 0

