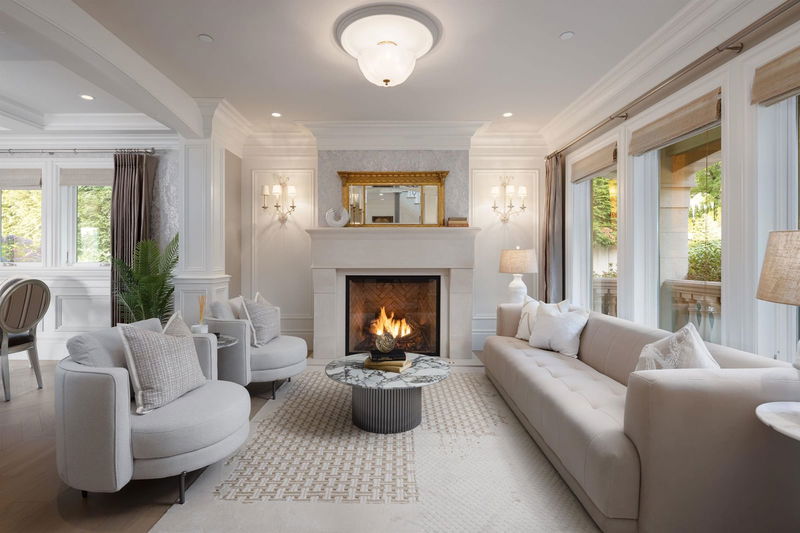Key Facts
- MLS® #: R2917489
- Property ID: SIRC2043693
- Property Type: Residential, Single Family Detached
- Living Space: 5,957 sq.ft.
- Lot Size: 0.32 ac
- Year Built: 2012
- Bedrooms: 4+2
- Bathrooms: 6+2
- Parking Spaces: 4
- Listed By:
- Royal Pacific Realty Corp.
Property Description
Welcome to a stunning masterpiece in the prestigious UBC neighborhood, crafted by Traven Construction and designed by Stephanie Brown. This residence offering 6,000 square feet of elegance with breathtaking ocean views. Designed for both sophistication and comfort, the home features a private heated pool, hot tub, barbecue area, custom wine cellar, and a built-in cigar humidor. Enjoy movie nights in the state-of-the-art theatre or relax with the convenience of a Control4 security system, elevator, radiant heat, and a heat pump, back up generator. The chef’s kitchen is a culinary delight with a Wolf 6-burner stove, built-in Sub-Zero fridge, Miele steam oven, and espresso machine. Enhanced by natural stone finishes and Tuscany roof tiles, this home offers the ultimate in refined living.
Rooms
- TypeLevelDimensionsFlooring
- BedroomAbove12' 3" x 13'Other
- Living roomAbove9' 6.9" x 12' 6"Other
- Primary bedroomAbove15' 5" x 16' 9"Other
- Walk-In ClosetAbove5' 5" x 7'Other
- Walk-In ClosetAbove7' 3" x 7'Other
- Media / EntertainmentBasement24' 9" x 16' 2"Other
- Recreation RoomBasement12' 5" x 15' 5"Other
- BedroomBasement14' 9.9" x 11' 2"Other
- BedroomBasement13' 6.9" x 10' 9.6"Other
- UtilityBasement7' 2" x 8' 5"Other
- FoyerMain11' 3" x 8'Other
- UtilityBasement5' 9.9" x 5'Other
- SaunaBasement8' 3" x 4' 9"Other
- Laundry roomBasement6' 5" x 8' 6.9"Other
- Home officeMain10' 2" x 11' 3"Other
- KitchenMain18' 6" x 14'Other
- Eating AreaMain16' 8" x 12'Other
- Family roomMain16' 6" x 16' 9.9"Other
- Dining roomMain12' 6" x 15' 5"Other
- Living roomMain13' x 14' 3.9"Other
- BedroomAbove10' x 14' 9.6"Other
- BedroomAbove12' 8" x 11'Other
Listing Agents
Request More Information
Request More Information
Location
5957 Chancellor Boulevard, Vancouver, British Columbia, V6T 1E6 Canada
Around this property
Information about the area within a 5-minute walk of this property.
Request Neighbourhood Information
Learn more about the neighbourhood and amenities around this home
Request NowPayment Calculator
- $
- %$
- %
- Principal and Interest 0
- Property Taxes 0
- Strata / Condo Fees 0

