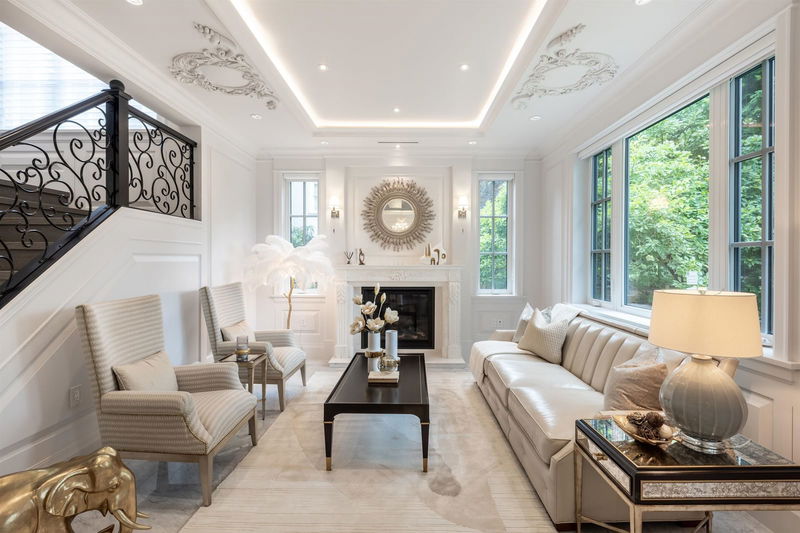Key Facts
- MLS® #: R2910720
- Property ID: SIRC2028585
- Property Type: Residential, Single Family Detached
- Living Space: 5,424 sq.ft.
- Lot Size: 0.26 ac
- Year Built: 2022
- Bedrooms: 6
- Bathrooms: 6+1
- Parking Spaces: 3
- Listed By:
- Pacific Evergreen Realty Ltd.
Property Description
Introducing the CROWN JEWELS of Vancouver. Welcome to 6188 Wiltshire St! This breathtaking 2 yrs old French Renaissance Chateau Style Mansion Located on a well-known scenic street in South Granville. Impressive in every way. Unique, stunning & luxurious! Behind the metal gate & manicured garden, the grand foyer embrace you with a super chic living & dining room, feats of a white marble kitchen, upscale family room & office. Step outside to a magnificent outdoor patio lounge with a private RV parking spot. Top floor has 4 bedrooms all with ensuite bathroom plus a garden view deck from Master bedroom. Home theatre, wet bar, pool table(will be removed) & sauna and 2 bedrooms are in below. It's a perfect 10
Rooms
- TypeLevelDimensionsFlooring
- Media / EntertainmentBelow17' 9.6" x 19' 9.6"Other
- Recreation RoomBelow23' 6.9" x 16' 3"Other
- Laundry roomBelow10' 9.6" x 10' 9.9"Other
- BedroomBelow13' 3.9" x 11' 11"Other
- BedroomBelow12' 9" x 13' 5"Other
- SaunaBelow4' 9.9" x 6' 11"Other
- Primary bedroomAbove16' 2" x 14' 9.9"Other
- BedroomAbove13' 9.9" x 12' 3"Other
- BedroomAbove9' 3" x 11' 11"Other
- BedroomAbove9' 11" x 10' 3.9"Other
- Living roomMain13' 6.9" x 14' 6.9"Other
- Walk-In ClosetAbove6' 3.9" x 9' 2"Other
- FoyerMain14' 8" x 12' 6.9"Other
- Dining roomMain13' 11" x 12' 11"Other
- Home officeMain11' x 9' 11"Other
- OtherMain8' 9.6" x 11' 3.9"Other
- Wok KitchenMain9' 9" x 7' 9.6"Other
- KitchenMain15' 9.6" x 15' 9.9"Other
- Family roomMain18' 8" x 21' 8"Other
- NookMain9' 6.9" x 13' 6"Other
Listing Agents
Request More Information
Request More Information
Location
6188 Wiltshire Street, Vancouver, British Columbia, V6M 3M2 Canada
Around this property
Information about the area within a 5-minute walk of this property.
Request Neighbourhood Information
Learn more about the neighbourhood and amenities around this home
Request NowPayment Calculator
- $
- %$
- %
- Principal and Interest 0
- Property Taxes 0
- Strata / Condo Fees 0

