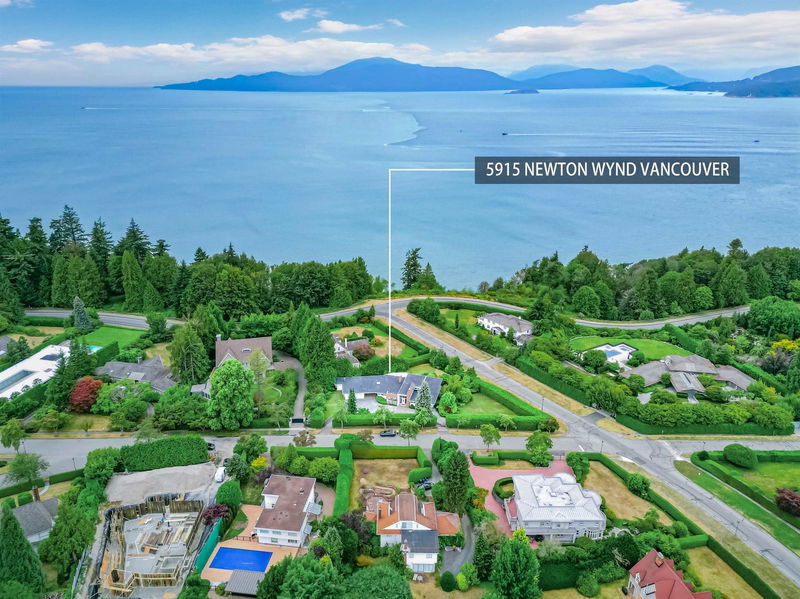Key Facts
- MLS® #: R2915874
- Property ID: SIRC2027862
- Property Type: Residential, Single Family Detached
- Living Space: 5,854 sq.ft.
- Lot Size: 0.64 ac
- Year Built: 1951
- Bedrooms: 5
- Bathrooms: 4+1
- Parking Spaces: 6
- Listed By:
- Pacific Evergreen Realty Ltd.
Property Description
A Mid-Century Modern Architectural Masterpiece with Spectacular Ocean, Mountain & City Views! Rare opportunity to own an architectural gem by renowned architects Kaplan and Sprachman, masterfully built by Dominion Construction. Located on the prestigious Newton Wynd in the UBC area offering unparalleled elegance and sophistication. Set on an expansive 27,000 sqft lot. the property boasts 6,000 sqft living space featuring vaulted ceilings and unobstructed views from every room. The meticulously landscaped gardens, adorned with mature trees, create a serene oasis, private swimming pool enhances the luxurious ambiance. This exceptional estate combines timeless design with breathtaking views, making it one of the most significant piece of architectural history in UBC.
Rooms
- TypeLevelDimensionsFlooring
- BedroomMain13' 3" x 11' 8"Other
- BedroomMain13' 6" x 10' 2"Other
- Recreation RoomBelow21' 6" x 22' 11"Other
- Recreation RoomBelow21' 6.9" x 24' 3"Other
- BedroomBelow12' 9" x 11' 9.9"Other
- Media / EntertainmentBelow14' x 12' 6.9"Other
- UtilityBelow18' 5" x 18'Other
- BedroomBelow12' 2" x 11' 8"Other
- Laundry roomBelow13' 2" x 16' 2"Other
- Bar RoomBelow9' 8" x 10' 9.6"Other
- Living roomMain22' 9.9" x 28' 9.9"Other
- Dining roomMain16' 2" x 12' 8"Other
- KitchenMain21' 9" x 11'Other
- Wok KitchenMain6' 11" x 5' 2"Other
- Home officeMain19' 2" x 11' 3"Other
- FoyerMain18' 5" x 9' 9"Other
- StorageMain9' x 3' 6.9"Other
- Primary bedroomMain17' 5" x 15'Other
- Walk-In ClosetMain5' 3.9" x 4' 5"Other
Listing Agents
Request More Information
Request More Information
Location
5915 Newton Wynd, Vancouver, British Columbia, V6T 1H8 Canada
Around this property
Information about the area within a 5-minute walk of this property.
Request Neighbourhood Information
Learn more about the neighbourhood and amenities around this home
Request NowPayment Calculator
- $
- %$
- %
- Principal and Interest 0
- Property Taxes 0
- Strata / Condo Fees 0

